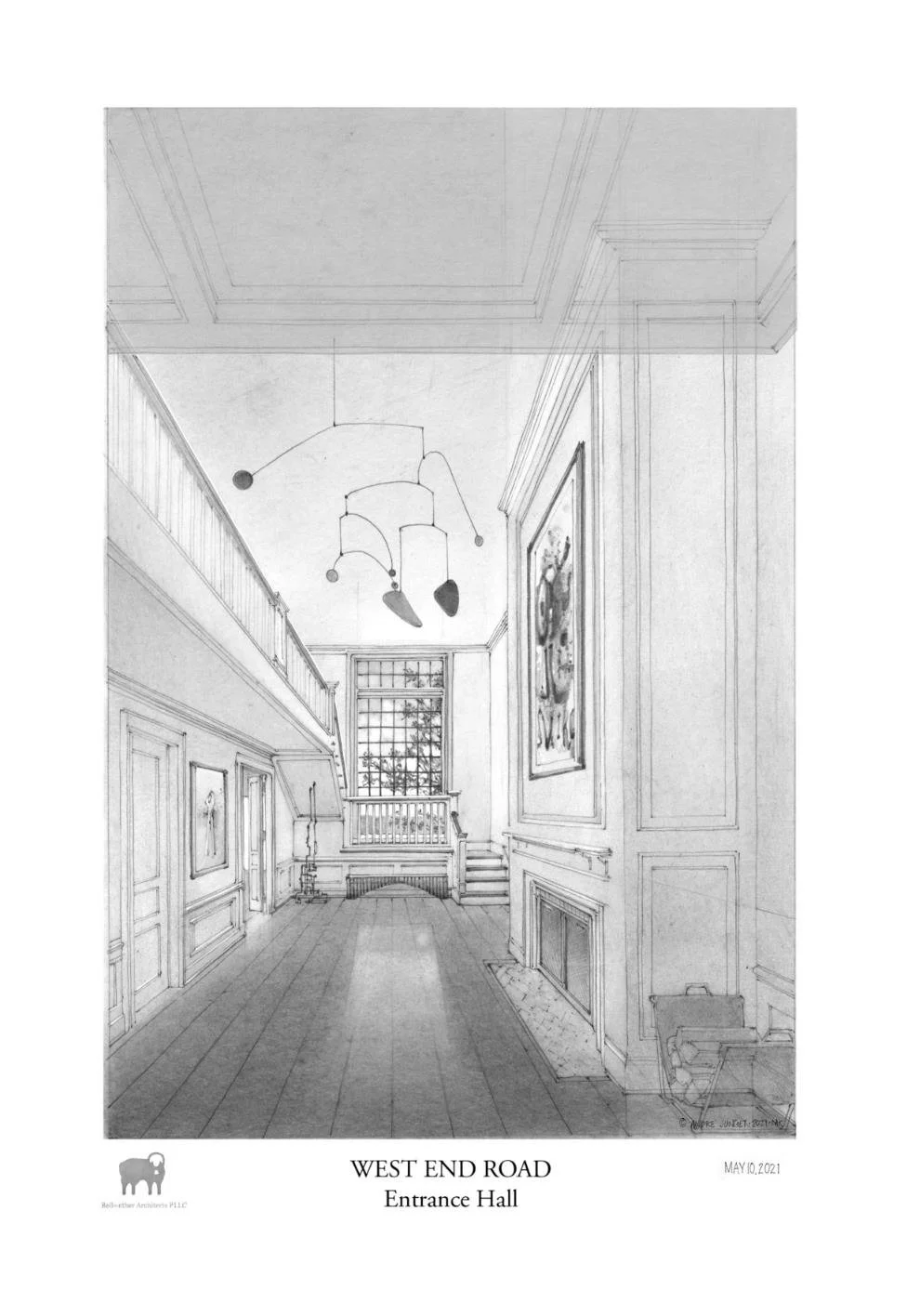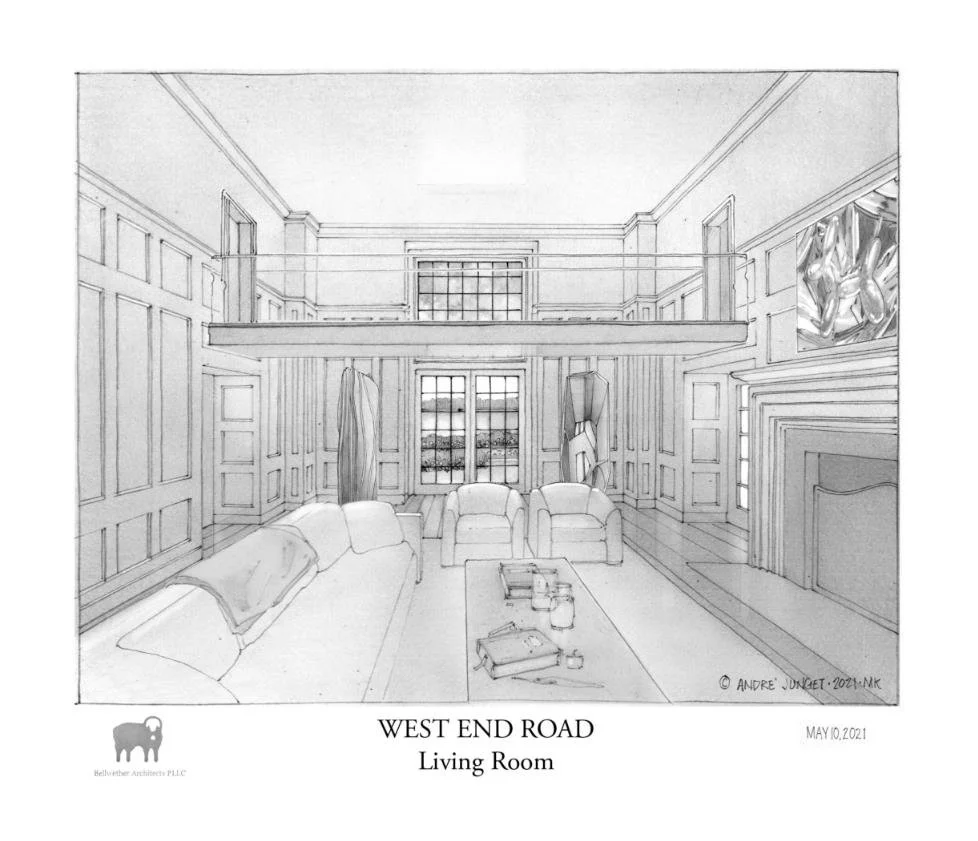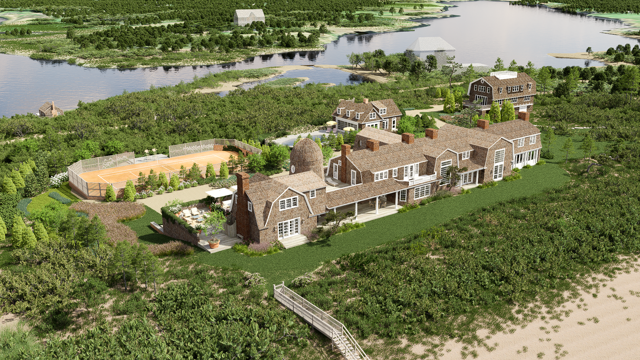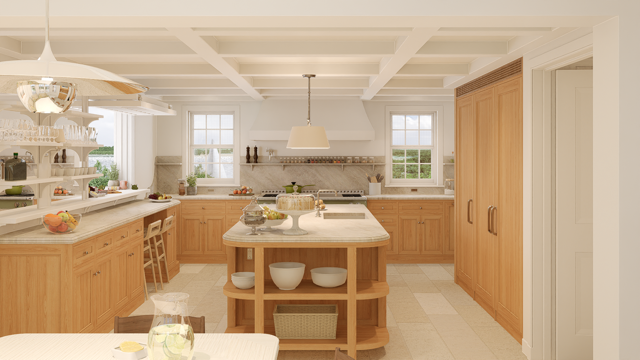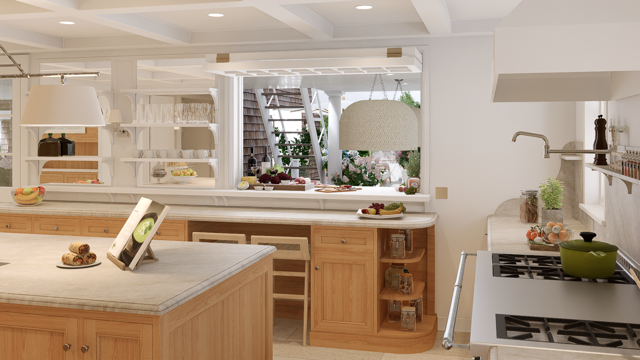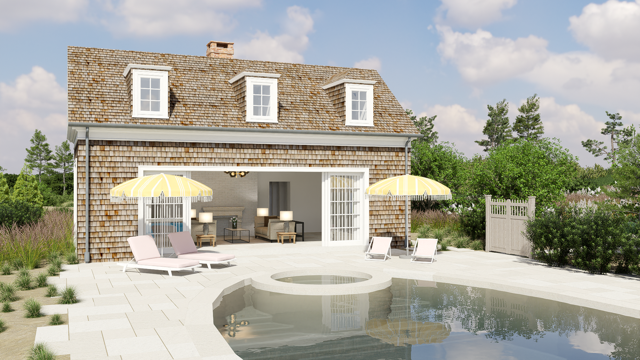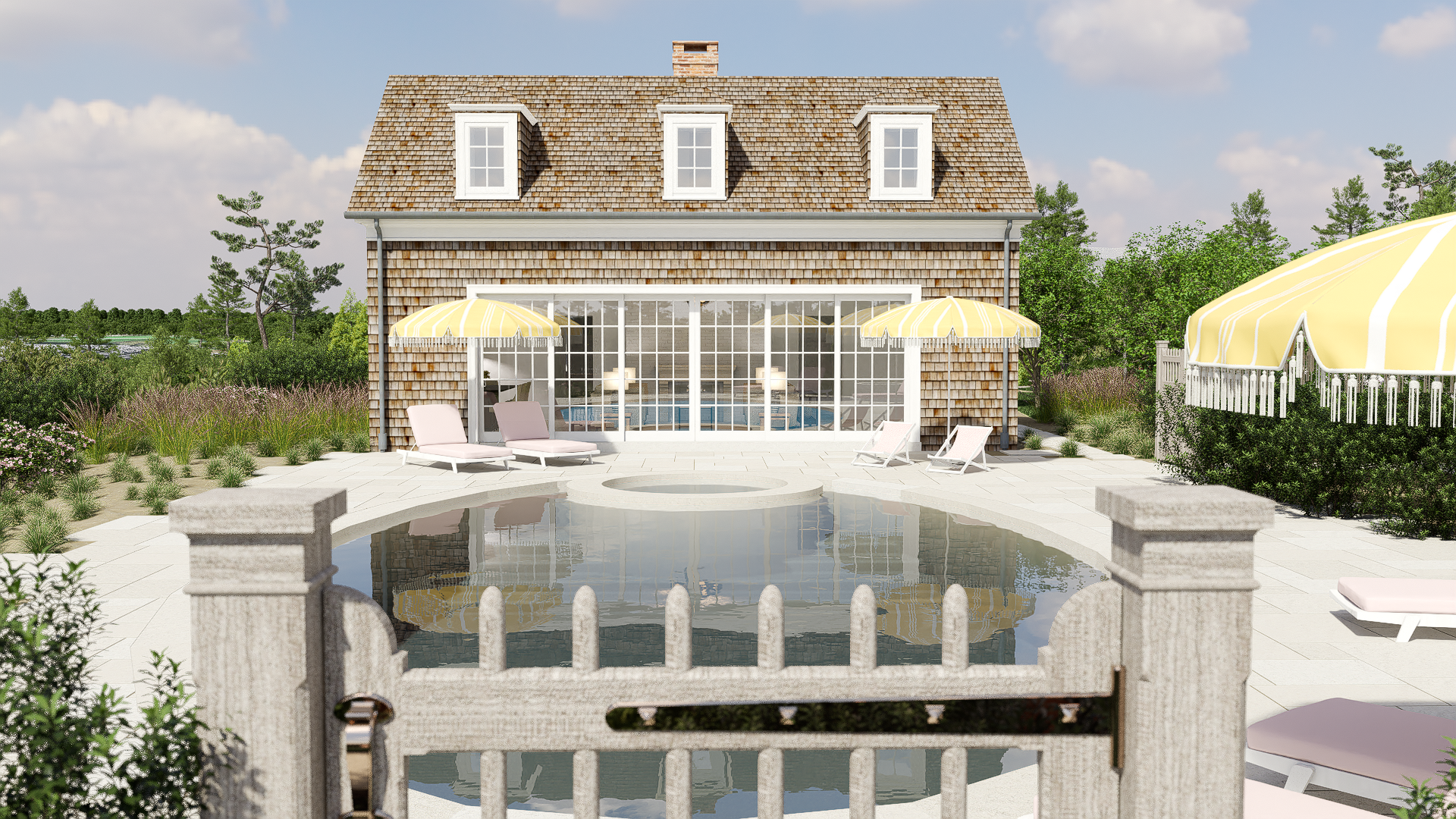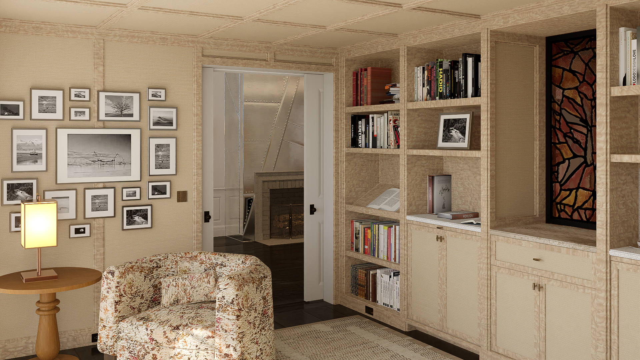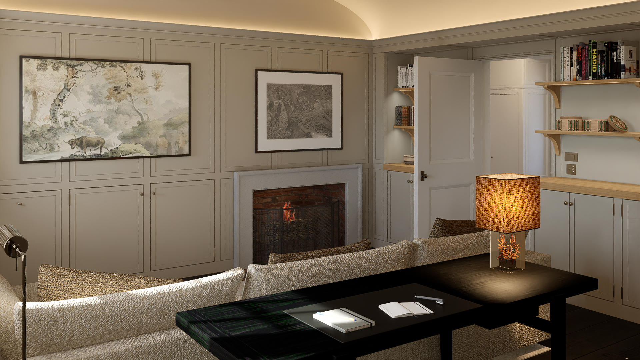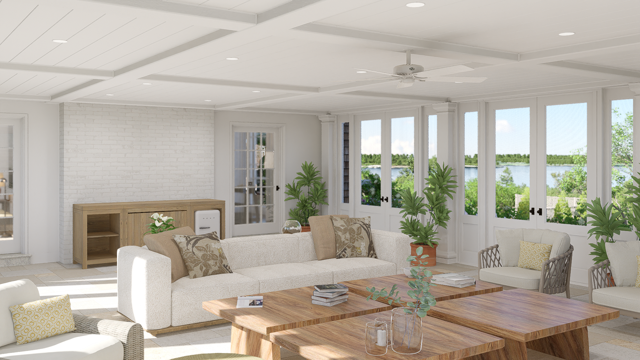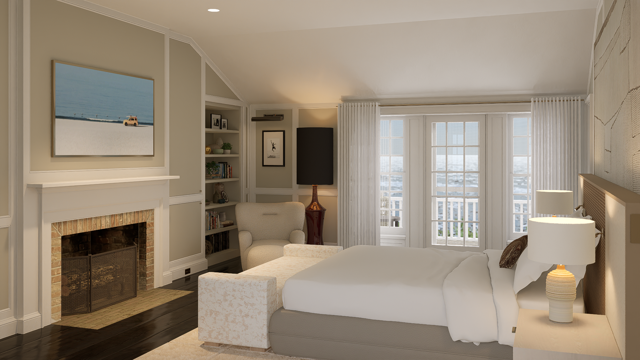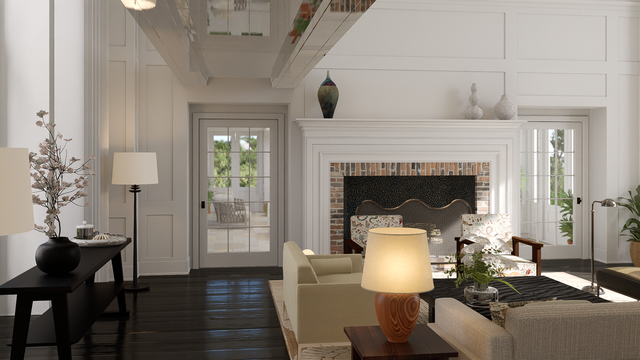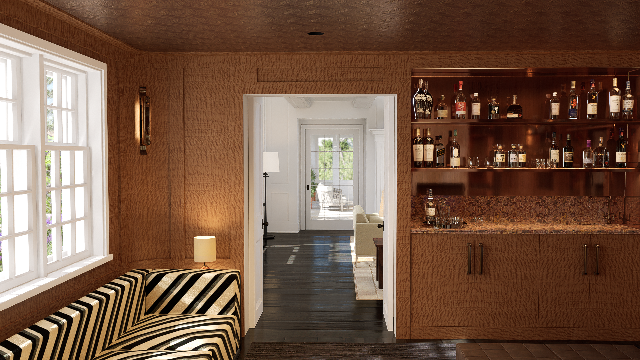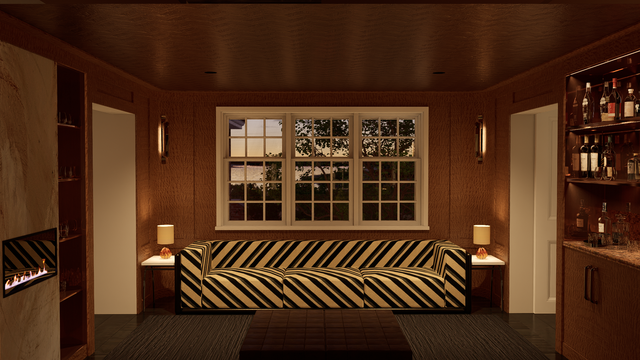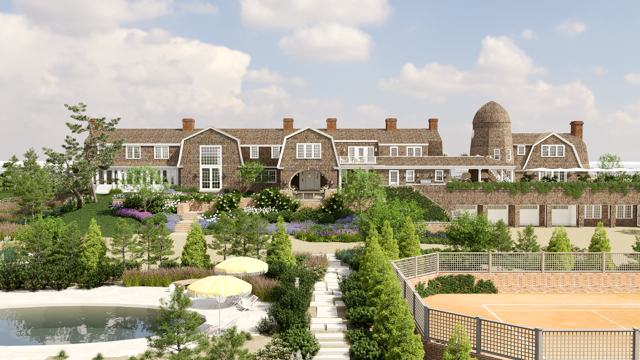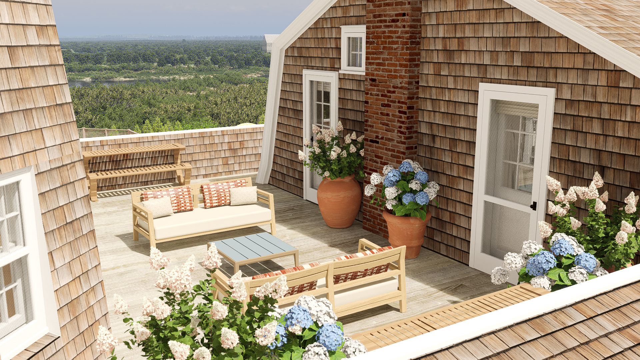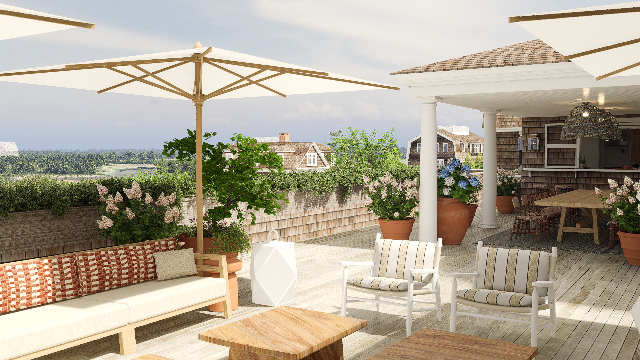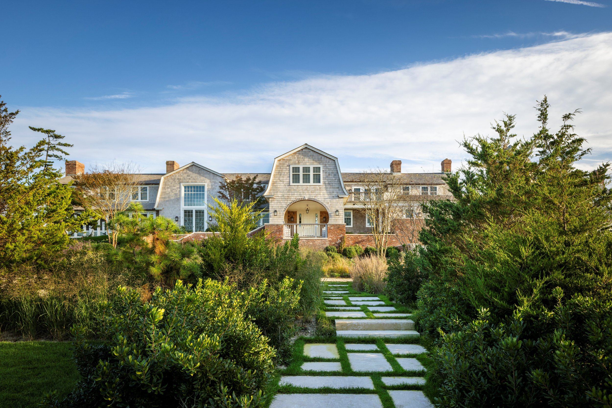
GEORGICA BLUFF RESIDENCE | EAST HAMPTON, NY
A Coastal Property in East Hampton with 360 degree views of the water, including the Atlantic Ocean and Georgica Pond.
Bellwether Architects led the complete renovation and expansion of this 1891 East Hampton home perched between the Atlantic Ocean and Georgica Pond. With a legacy that includes former owners Juan Terry Trippe and Calvin Klein, the house was redesigned to honor its storied past while crafting a livable, layered future.
The architectural scope included two new additions, a reimagined entry sequence and a meticulous restoration of key historic elements. Parisian interior designer Tristan Auer joined the team for his first U.S. residential project, bringing a refined European sensibility to the interiors. Highlights include a sculptural stair within the iconic tower with a Klein Blue painted dome, a metal-clad fireplace nodding to aviation history, a new “keyhole” portal framing the pond, and many thoughtful touches throughout. The result is a legacy estate transformed for modern life- deeply rooted in memory, craftsmanship and a serene costal context.
We are proud to announce that our project won TWO
MODERN LUXURY DESIGN 9 AWARDS in 2025
for “Best Vacation Home” and “Home of the Year” in the North East.
Project Team:
Ackerman Partners - Land Use Attorney
Bulgin & Associates - General Contractor
Hollander Designs - Landscape Design
Tristan Auer - Interior Design
OAC Management - Owner’s Representative
DiLandro Andrews - Engineering
Fisher Marantz Stone - Lighting Design
Andrew Frasz - Photography

The iconic view as seen from the Beach
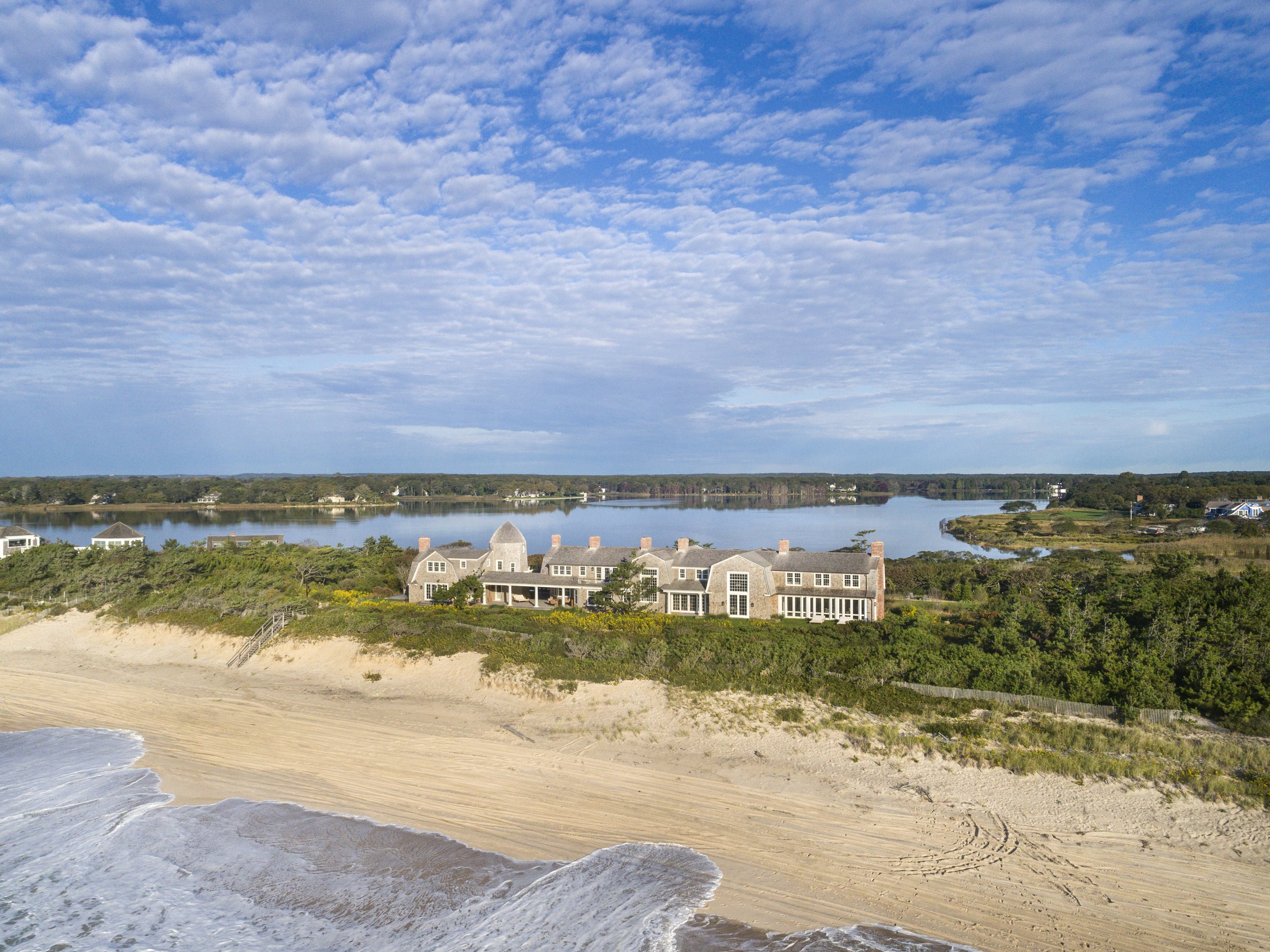
Flanked by Georgica Pond, this home has views of water from all sides.
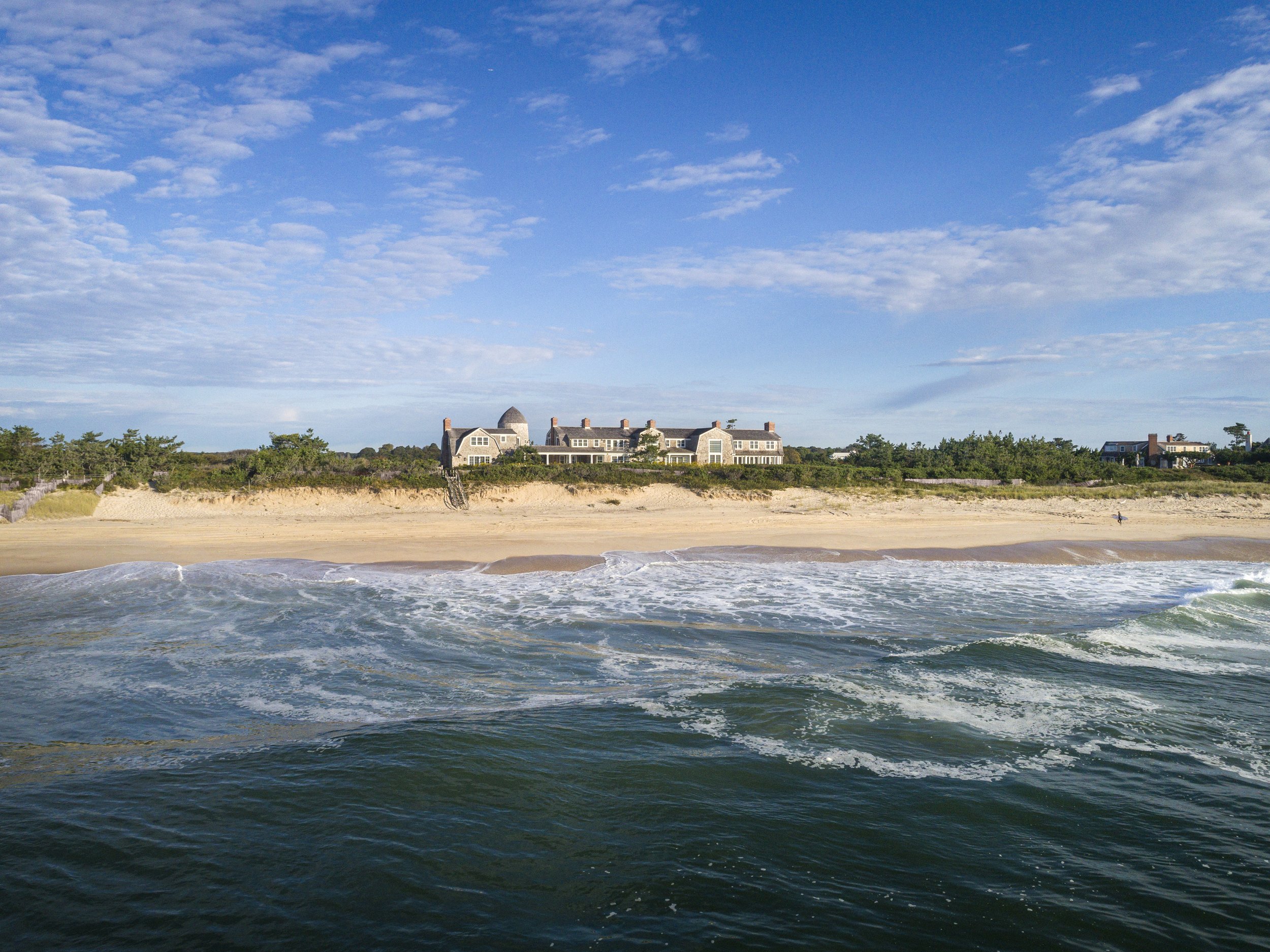
Situated high on a bluff, it has views for miles

Great care was taken in creating new additions to the house that were both unique and part of the original DNA of the house. It was important to the team that the house felt as though it was designed "by one hand".

The sun drapes over the front entrance as it sets over the pond

Little surprises, like this trough fountain, bringing the soft sounds of gurgling water, are sprinkled throughout the landscape
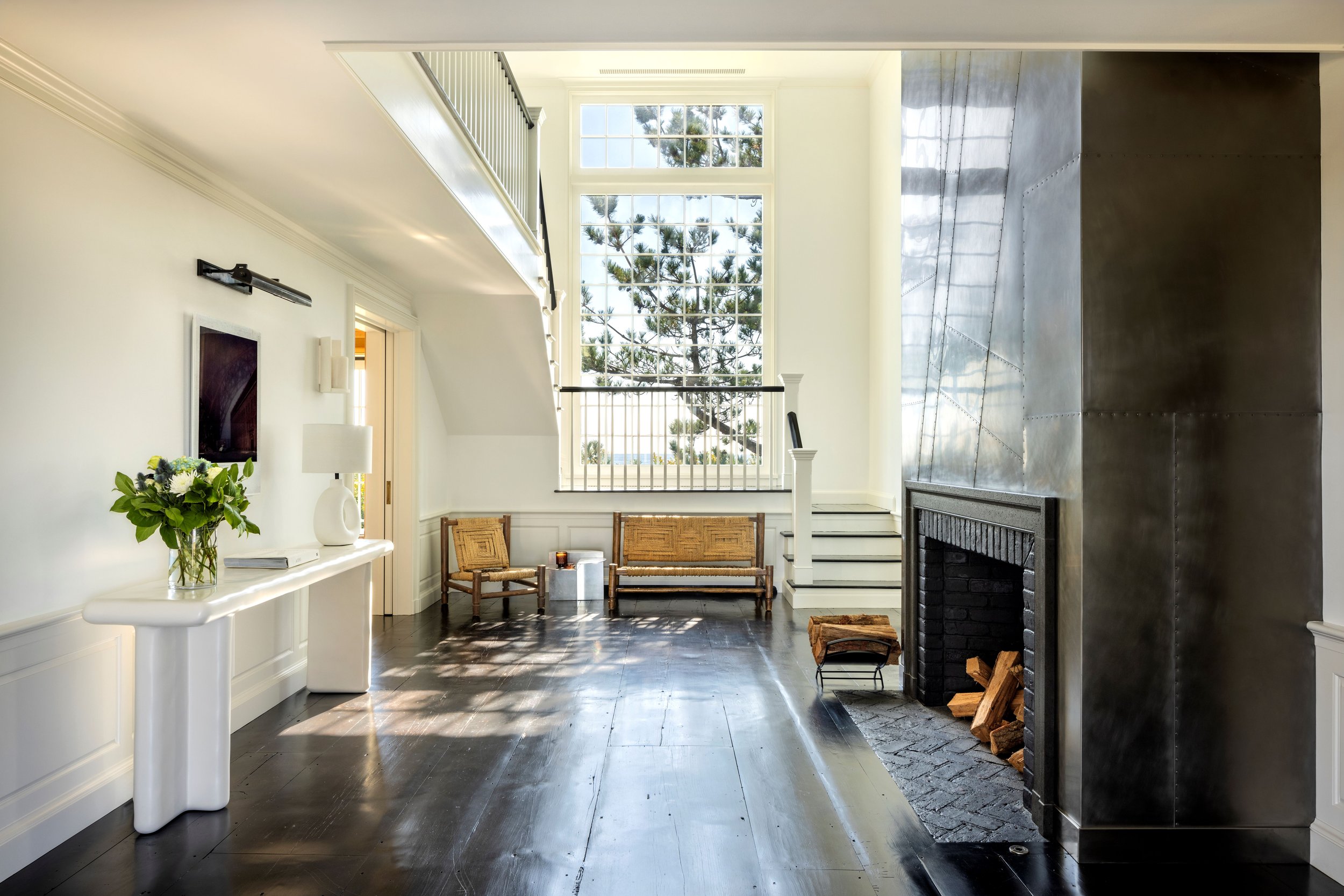
A graceful update to the entry stairs, by reducing the landing overhead, enhances the view of the window and Ocean beyond. The existing, reclaimed wide-plank pine floors were originally installed by prior Owners Calvin and Kelly Klein - we loved them so much, we wanted more - so we took great care to spread them out, and insert new, lightly pillowed planks to fill in the gaps.
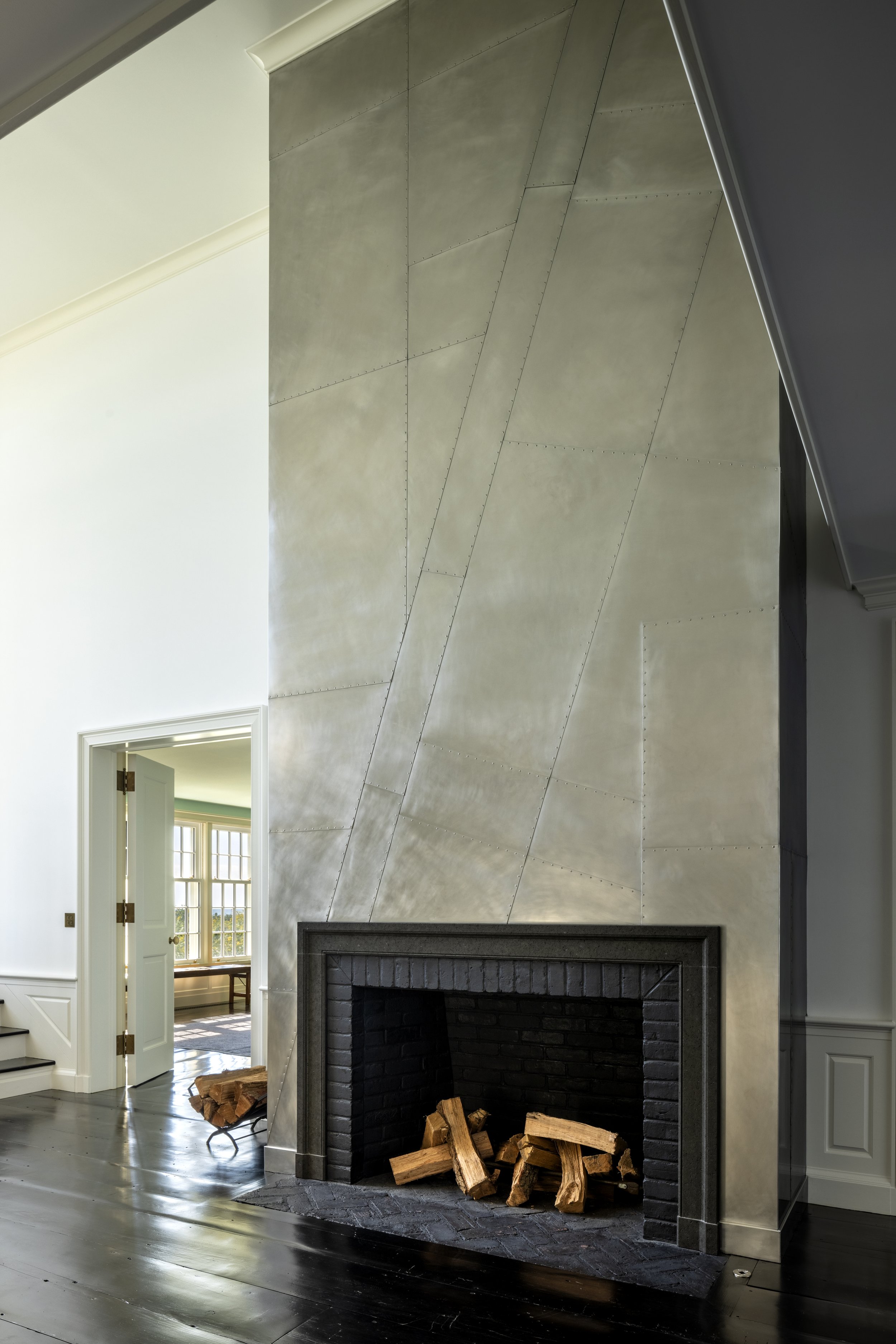
The metal-clad fireplace breast, designed to resemble an airplane wing, was intended as an homage to the legendary previous Owner, Juan Terry Trippe - CEO of Pan Am - who would fly his seaplanes into Georgica Pond.
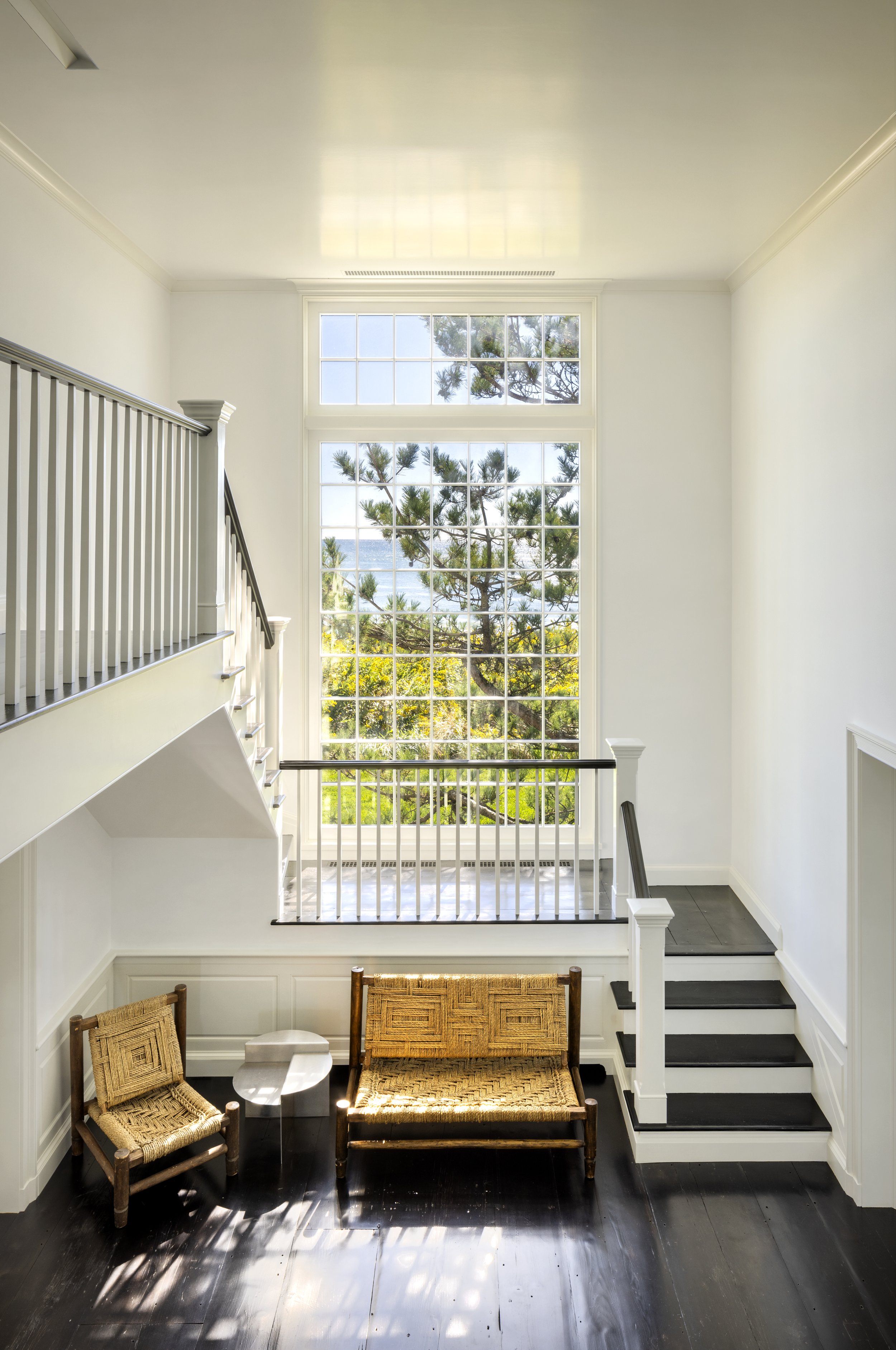
A view from the landing above
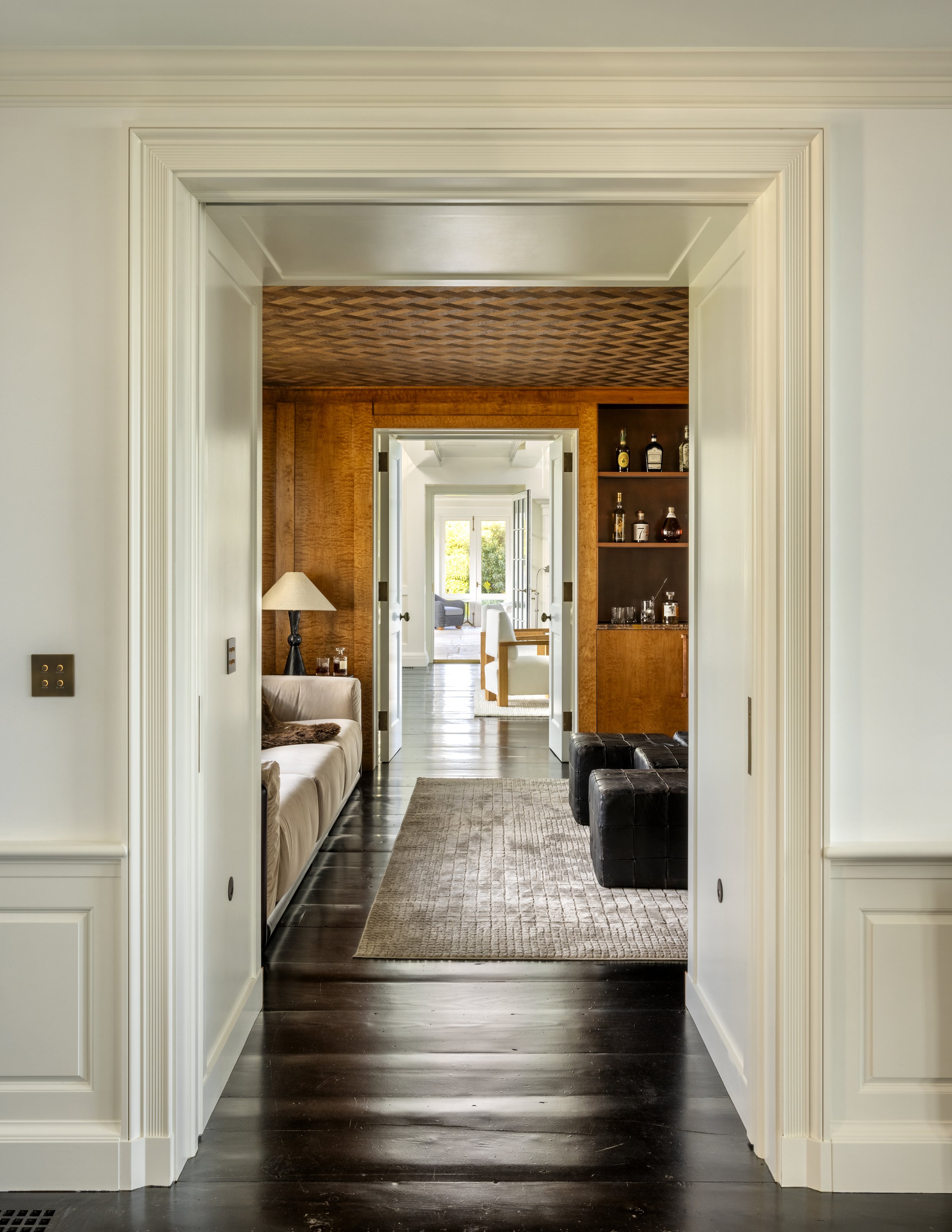
One of several 'enfilades' that carries you though the spaces of the house

A bar, meant to feel intimate, warm and masculine, like the inside of a cigar box

The bar is clad in wood, wall paper and copper. The artisanal tile at the gas fireplace was designed by a French Artist for this project; inspired by the waves of the Ocean.
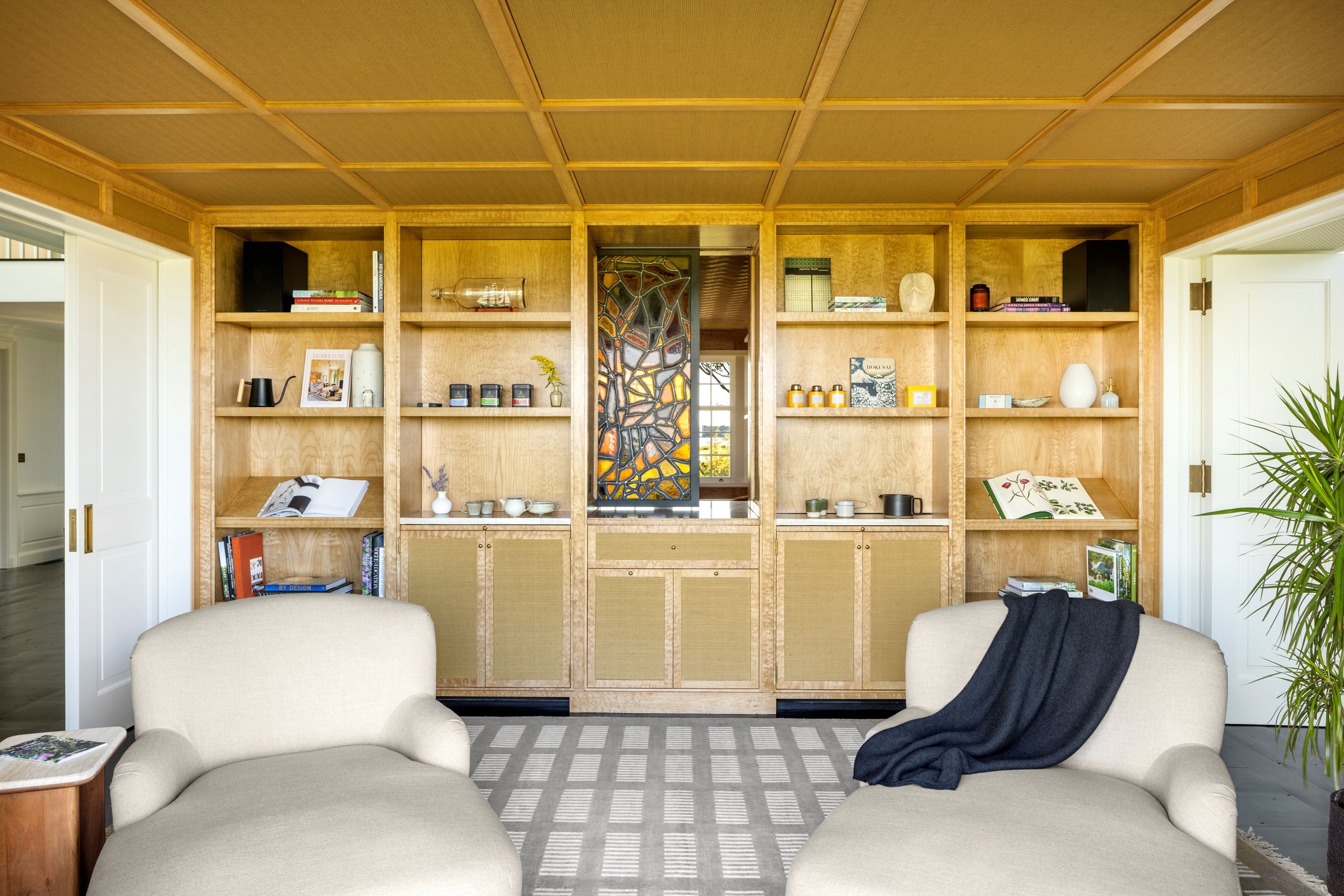
The Tea Room, inspired by traditional Japanese tea rituals, and featuring views of the Ocean is a perfect spot for a meditative moment. In the evening, it can transform into an extension of the bar, simply by sliding the artisan-made stained glass doors.

The restored living room features custom paneling and wide plank floors originally installed by Calvin and Kelly Klein (the home's most recent prior owners).
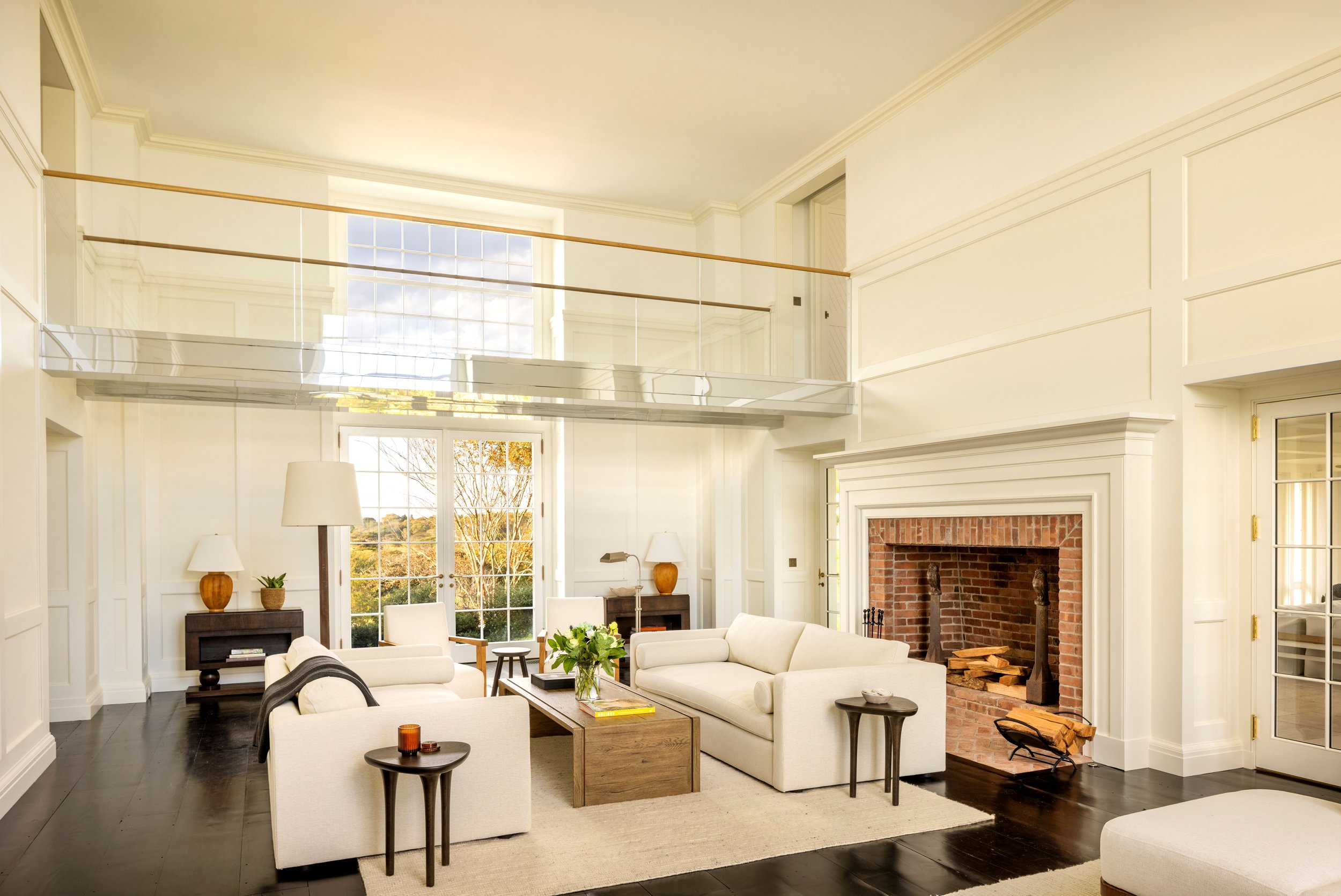
The living room is complemented by a discrete, mirror finish and glass bridge that draws inspiration from the yacht-like feel of the house.

Underneath, the bridge is fully reflective, with a mirror finish, giving it a light and airy feel.

A view from the bridge to the Living Room below.

The Screened porch is an entertainment space for the whole family, and where kids can gather their friends.
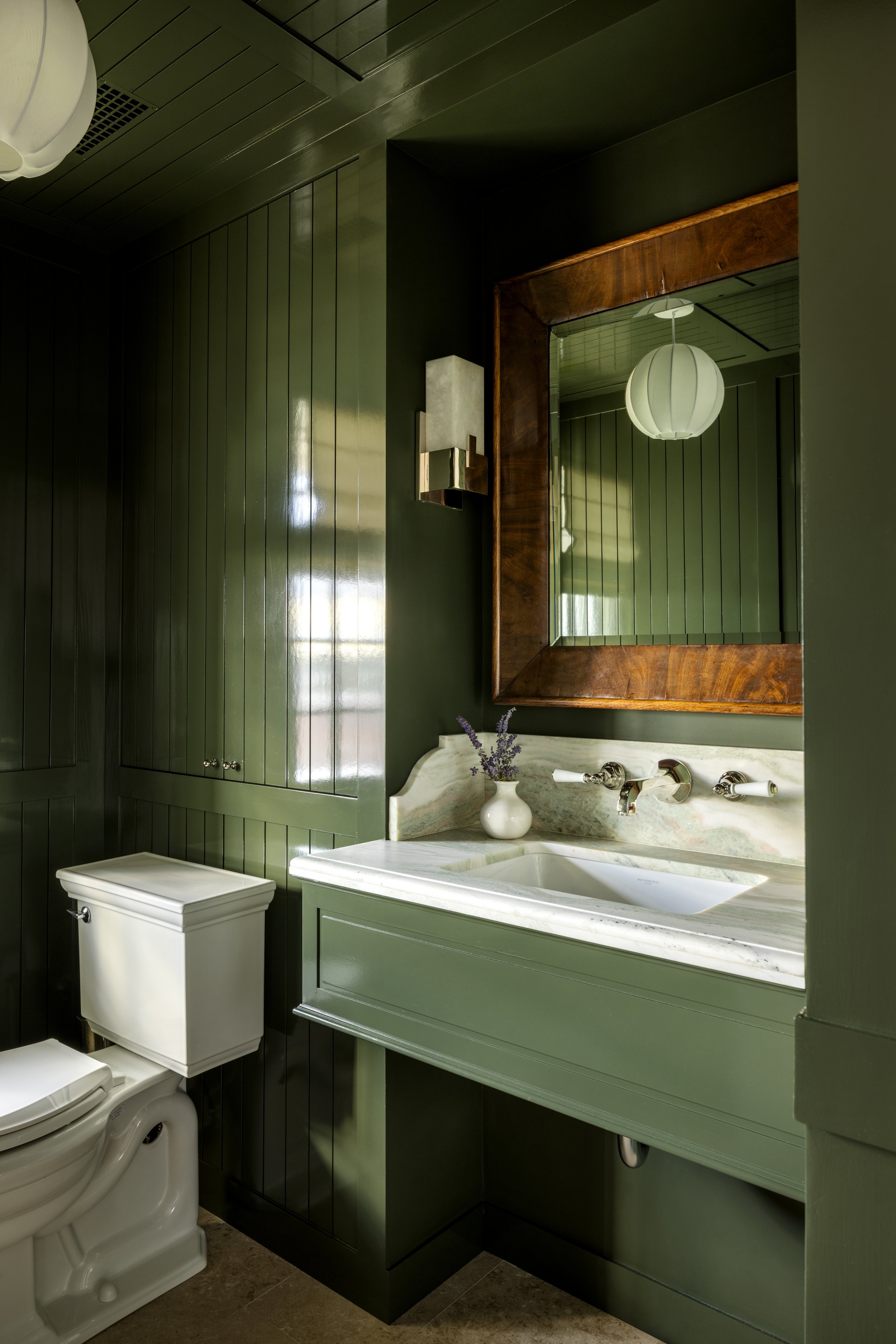
The warm green powder room is a perfect quiet respite.

At the end of an enfilade, the dining room is served by the kitchen and elegantly connects guests to the covered porch. In the evenings and during the shoulder seasons, it is warmed by the antique corner kachelofen (wood-burning tile oven) which can be used to keep bread or beverages warm.
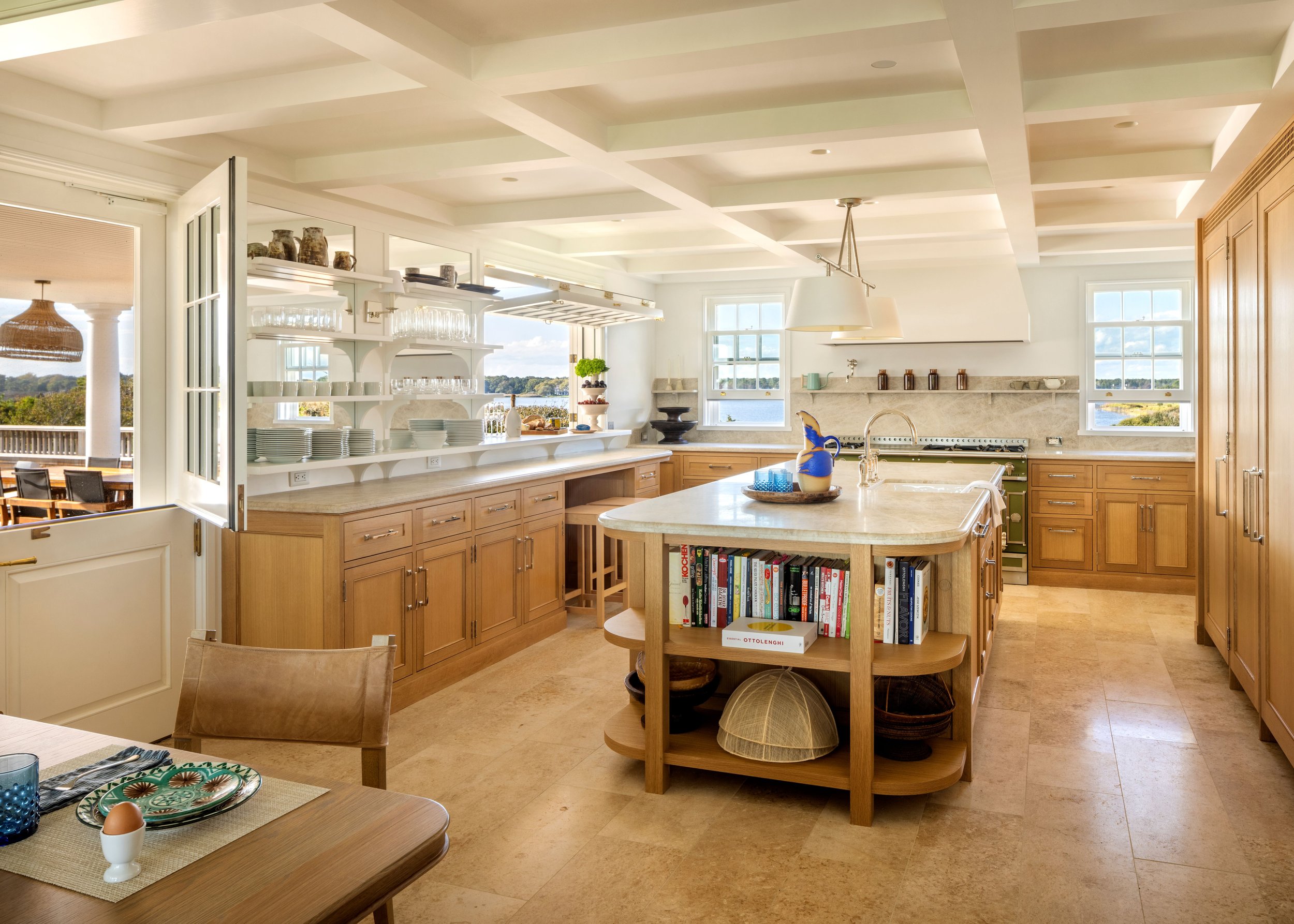
The Family Kitchen and Breakfast room has three exposures - maximizing natural sunlight, and views.

The breakfast room has a nook for coffee and treats.
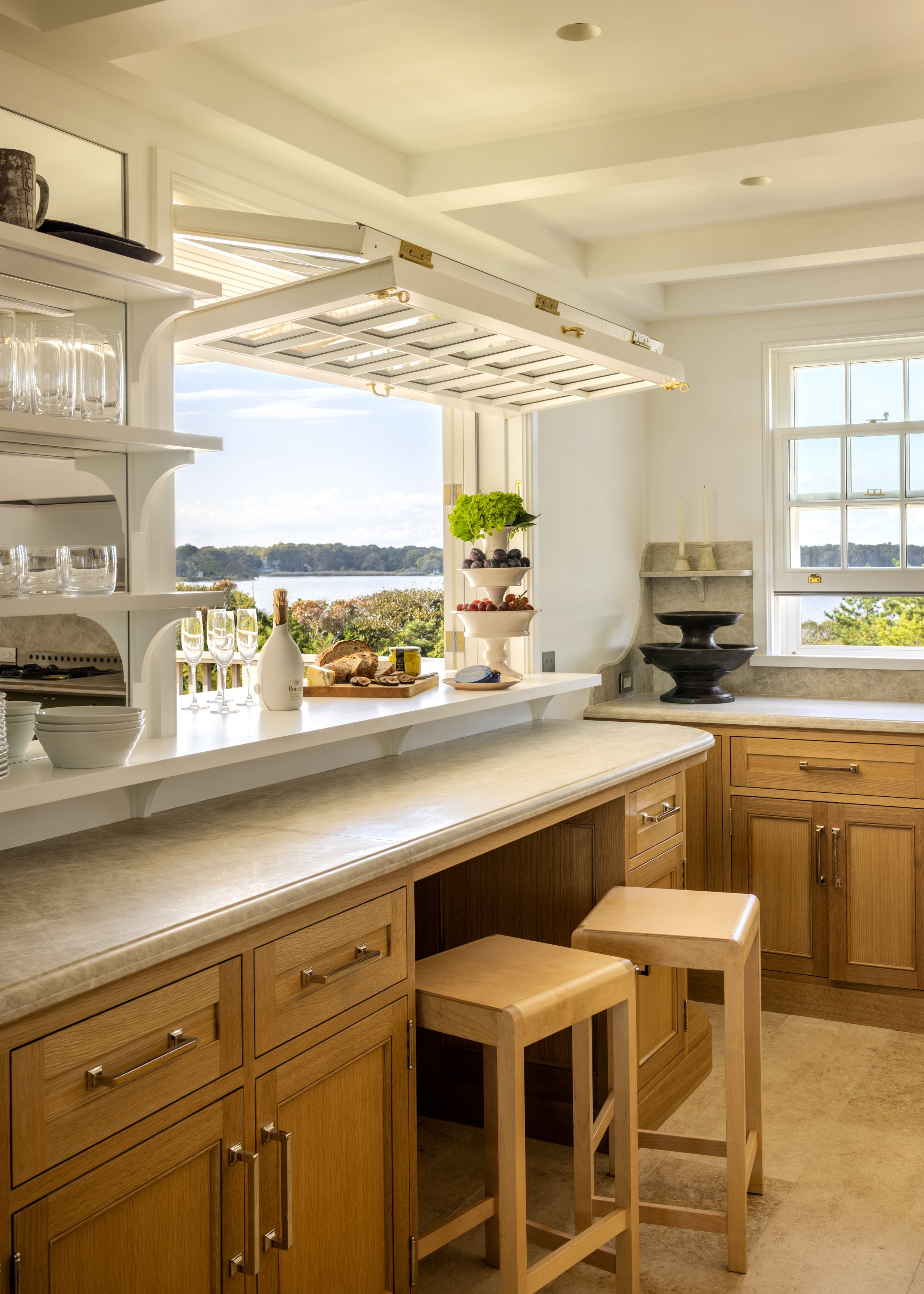
Prime for entertaining, the kitchen features a lift-and-fold window for effortless indoor-outdoor entertaining.
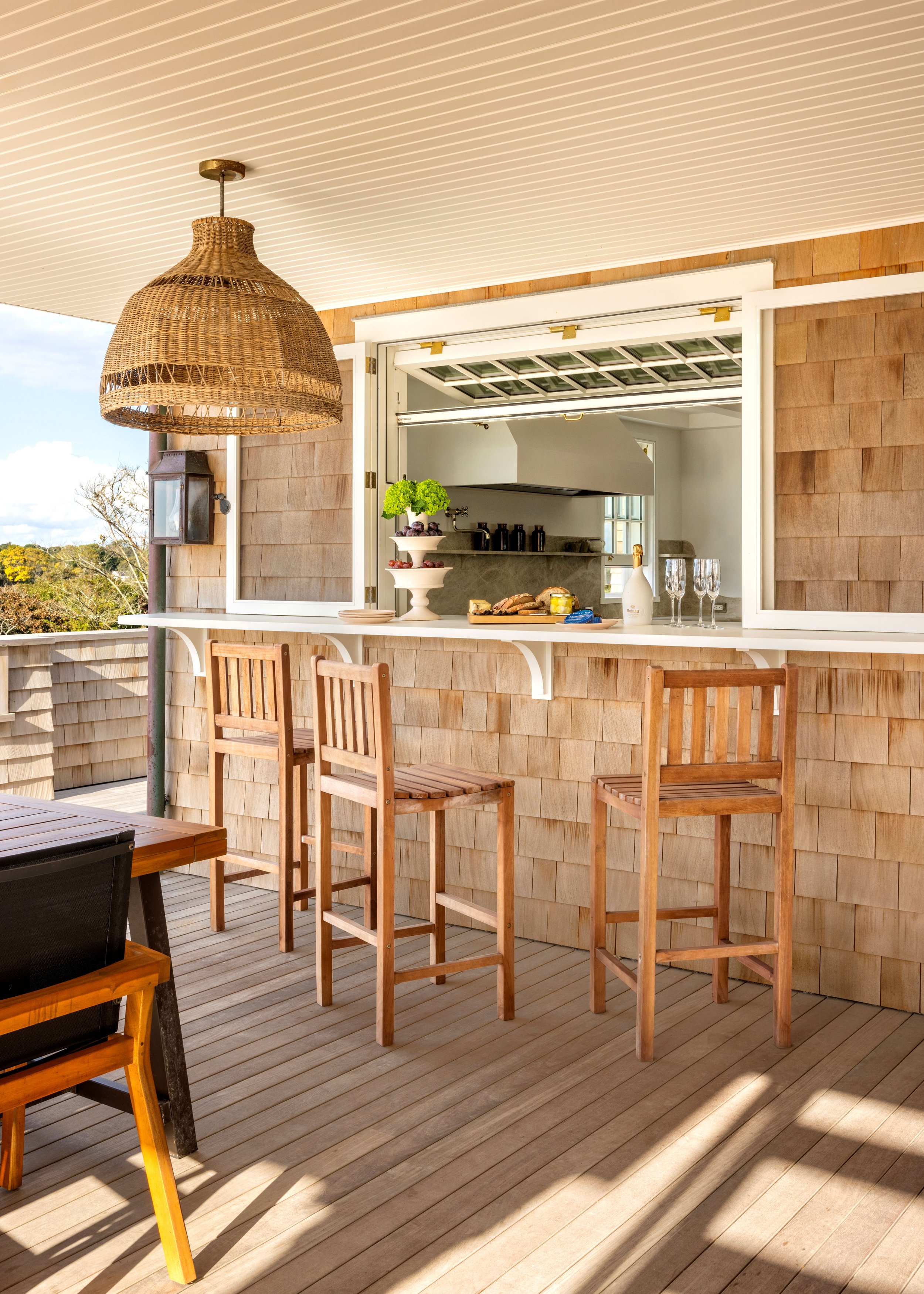
A fun place to gather for a snack after some time on the beach

The family room is a cozy spot for movie nights in the sea breeze
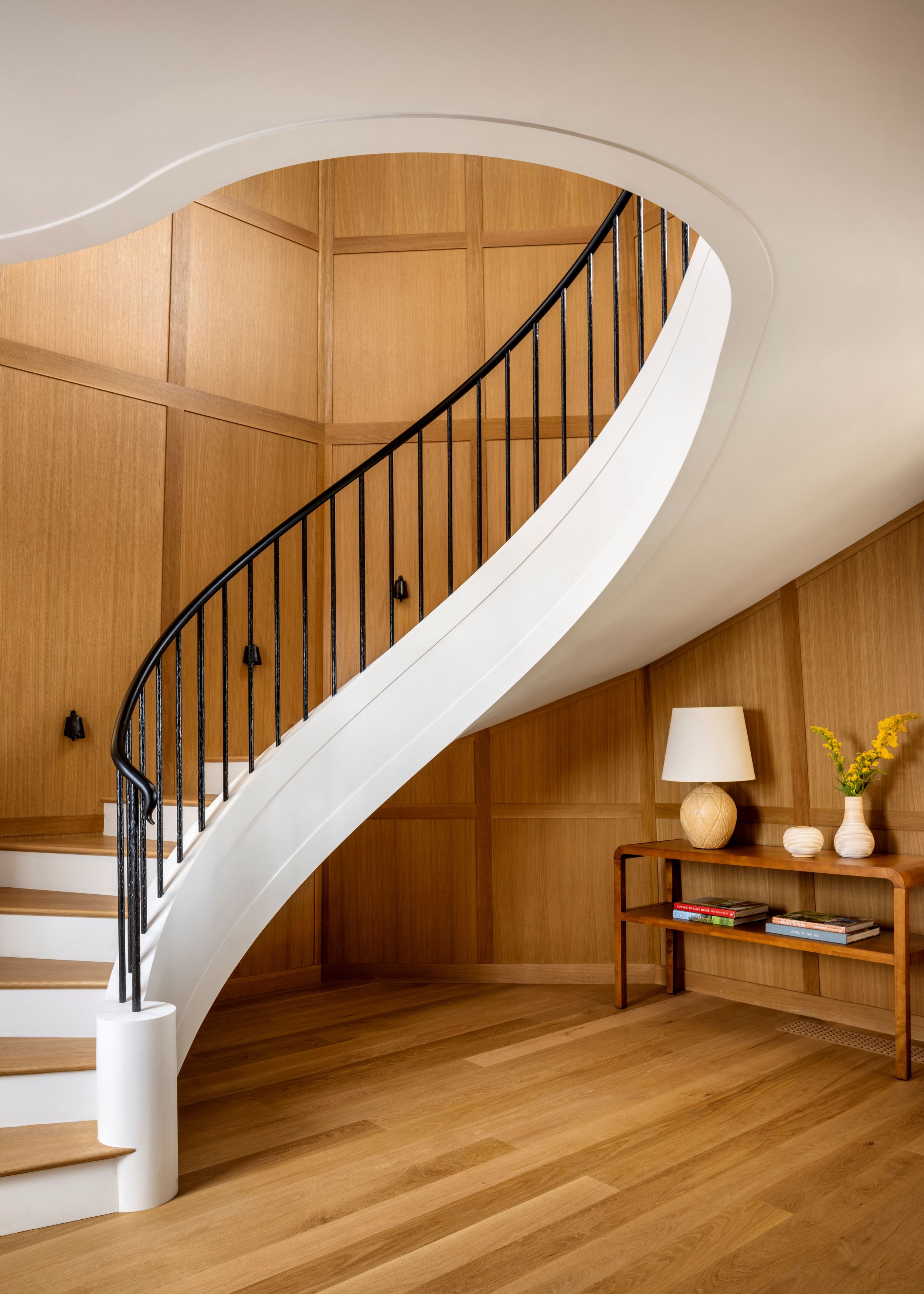
A sculptural stair was added within the existing tower, providing a function on the inside that matches the verticality of the iconic tower, which can be seen from the beach. Marrying complex shapes of the octagonal and battered walls of the tower with the curved stair, was no small feat - but Bulgin and EE Stairs were up for the challenge. We clad it in a lightly cerused oak paneling to give it warmth. The stair leads to the guest suite and a shared deck with 360 degree views.
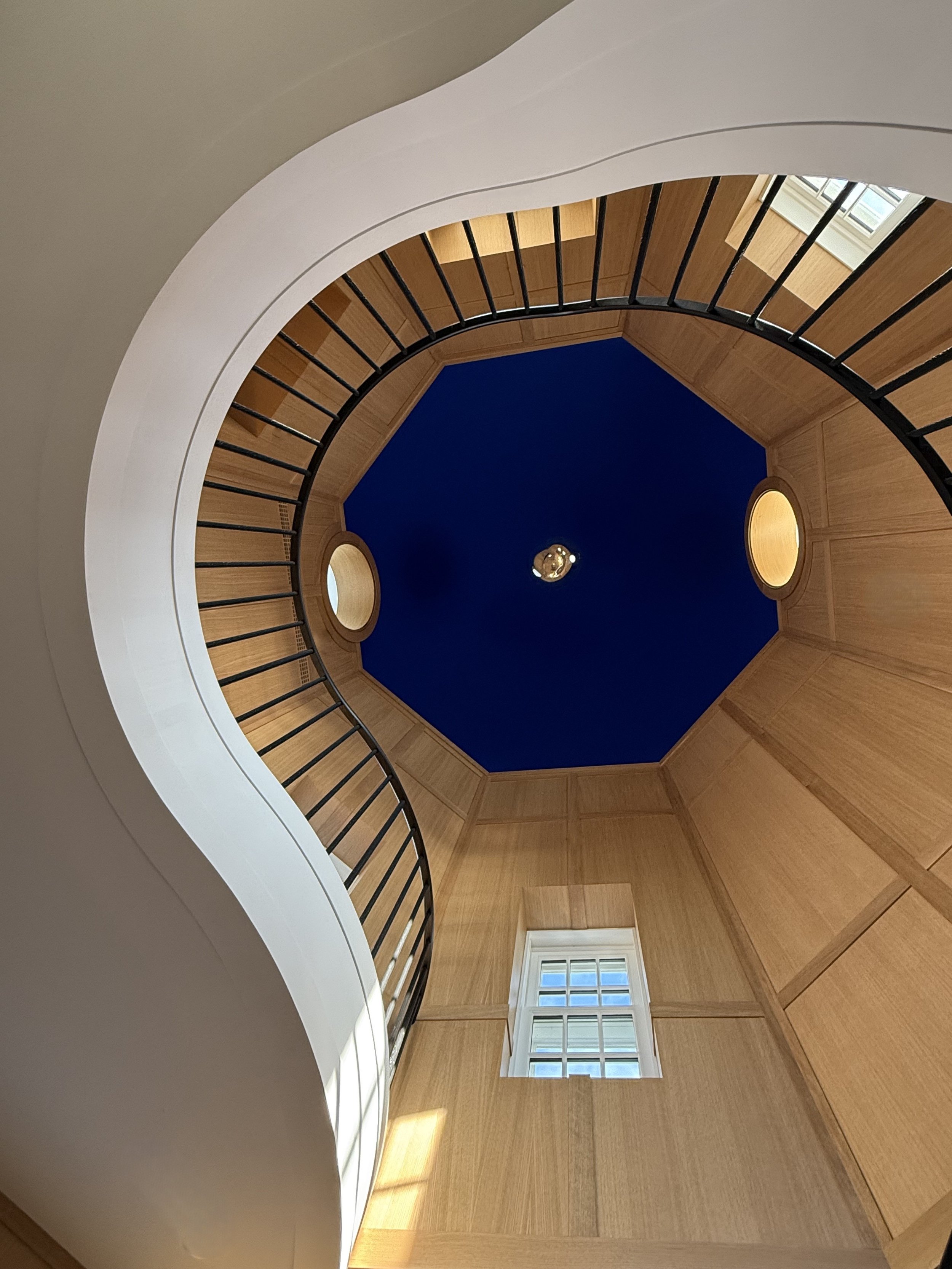
Above, we painted the dome a very special Klein Blue, in homage to the French spirit that is felt in this house - both by the current Interior Designer, Tristan Auer, and by Thierry Despont, who worked on the house for a previous Owner. The Oval windows replaced the previous square windows to give a nod to the new entry addition.
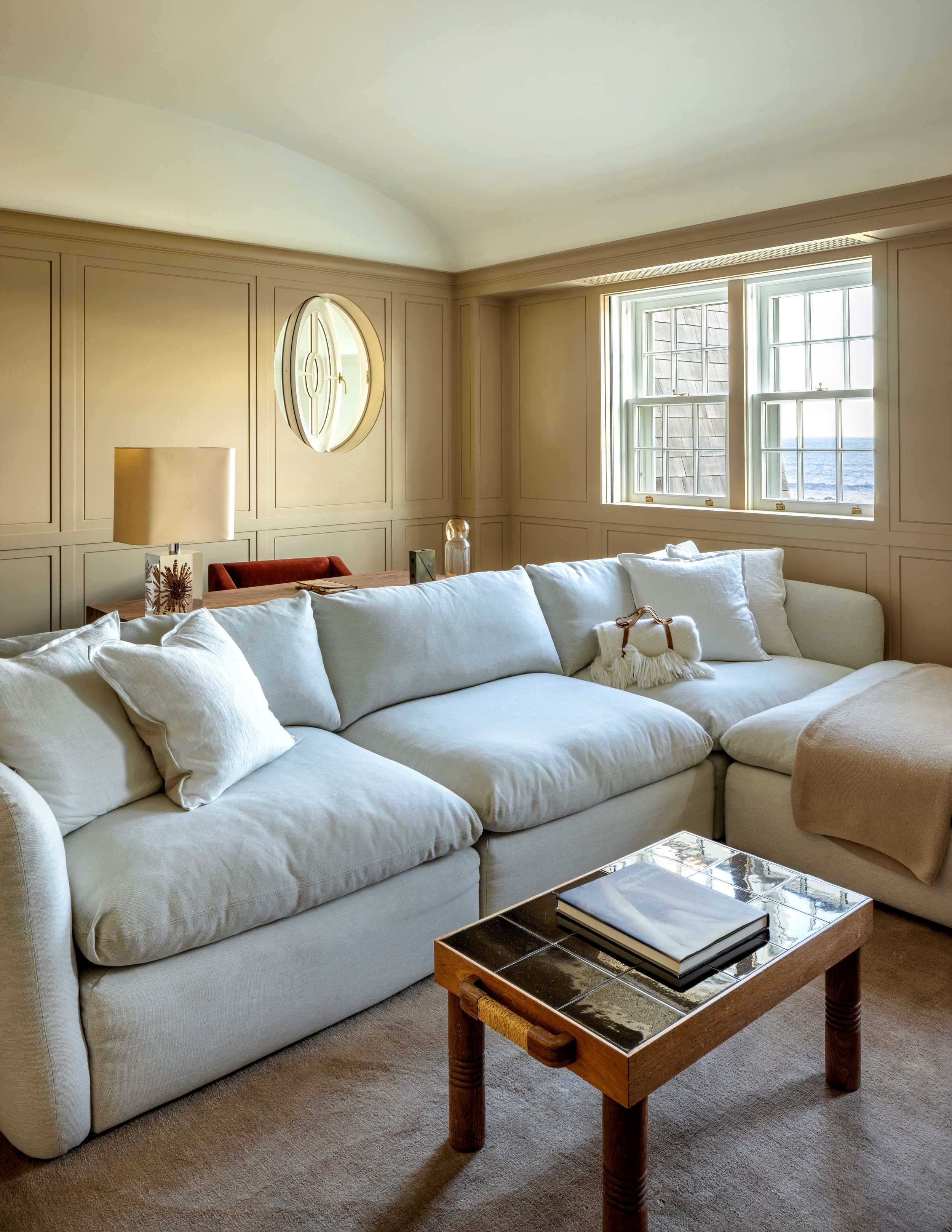
The second floor study is a quiet respite from the summer activities, and is serviced by a coffee station just across the hall.
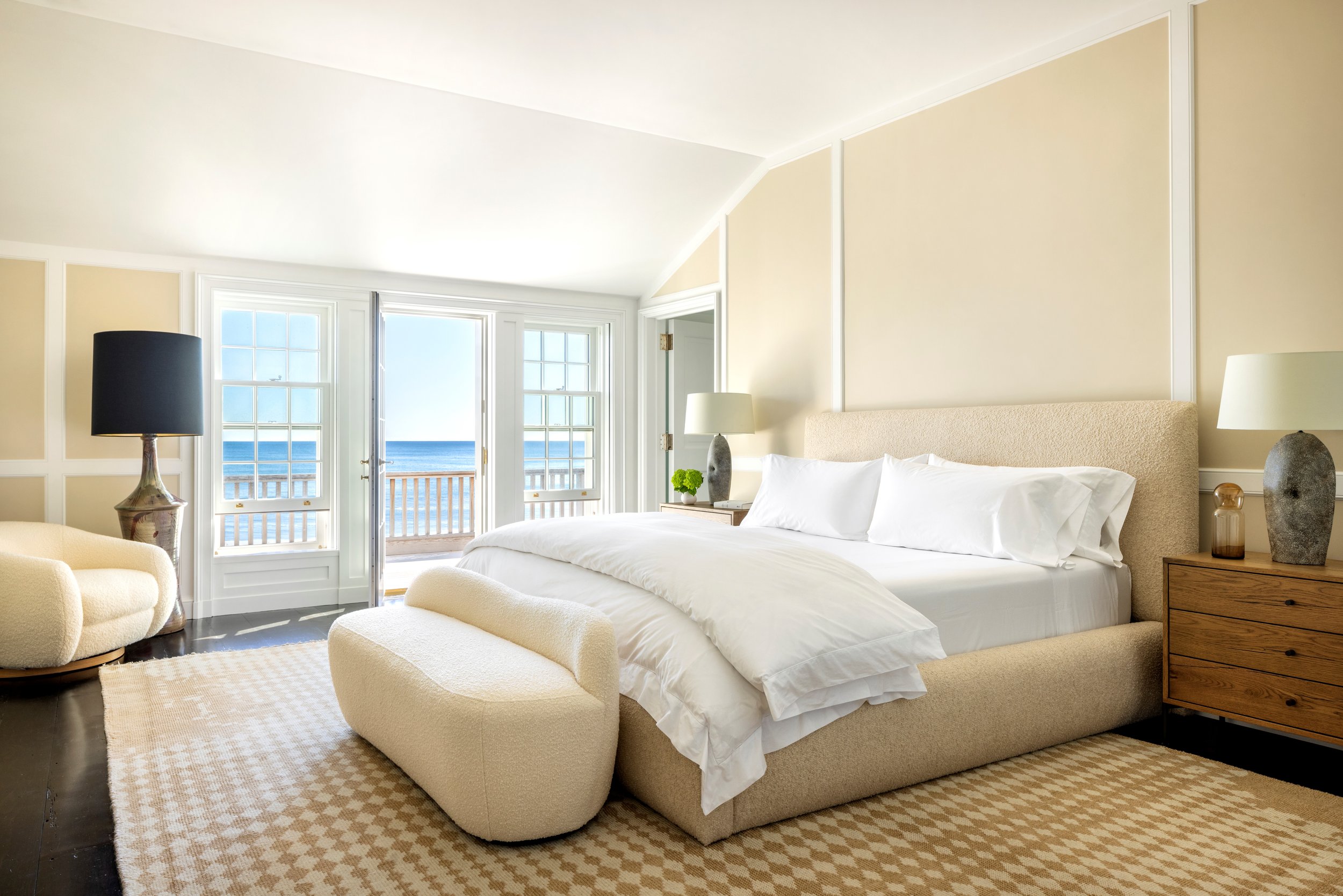
The master suite has a Southern facing balcony with views of surfers riding waves, and another to the North for sunset views of kayakers on the pond.

Her bath is a delicate beauty, while His is more masculine - together they meet in a large central shower, accessed from both sides.
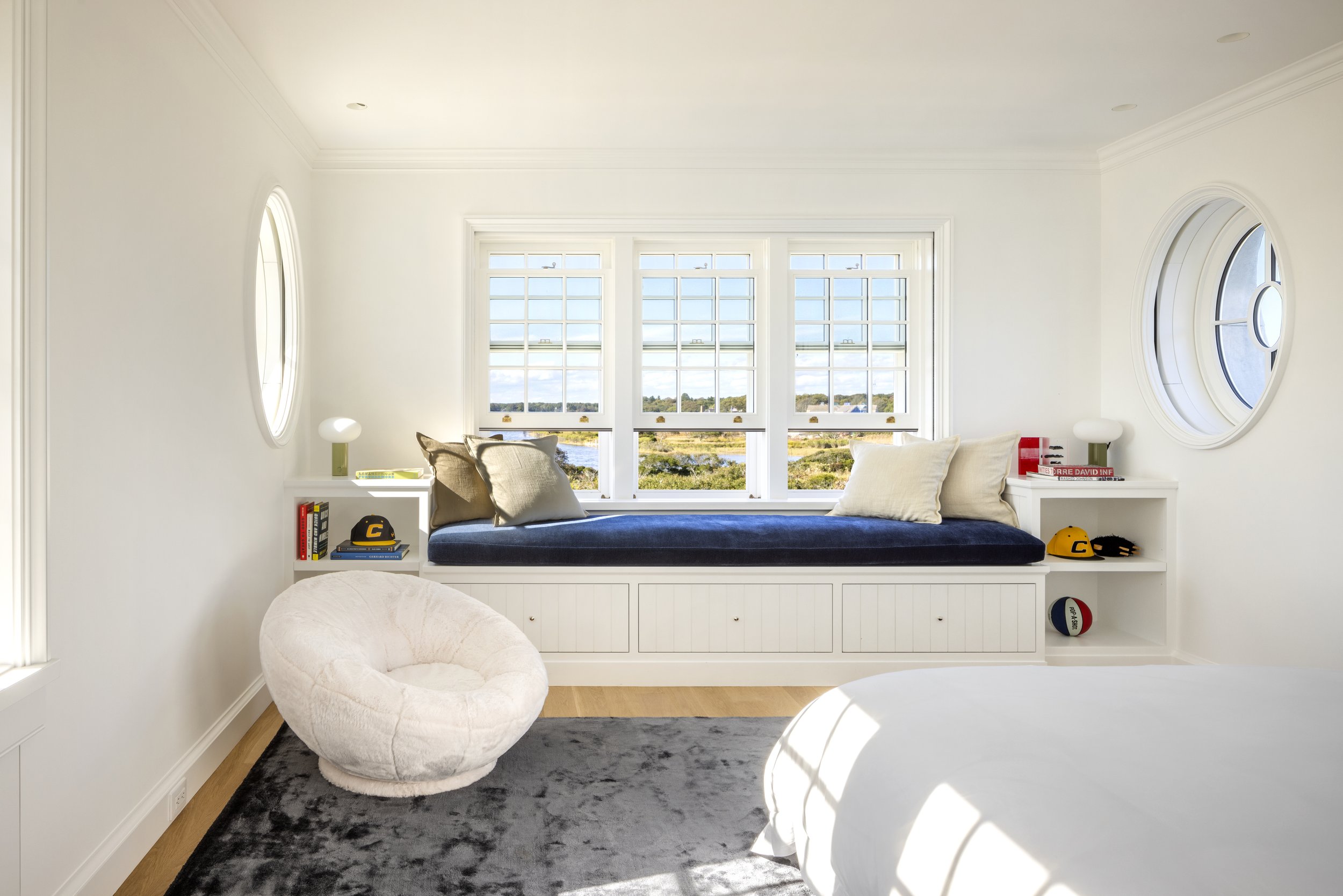
A bedroom suite over the entry addition has three exposures, and special pivoting oval windows.

A gentle but masculine bathroom.

Cozy spots to sit and read at nearly every window seat, flanked by custom millwork.

One of their daughter's rooms - with endless views of the ocean.
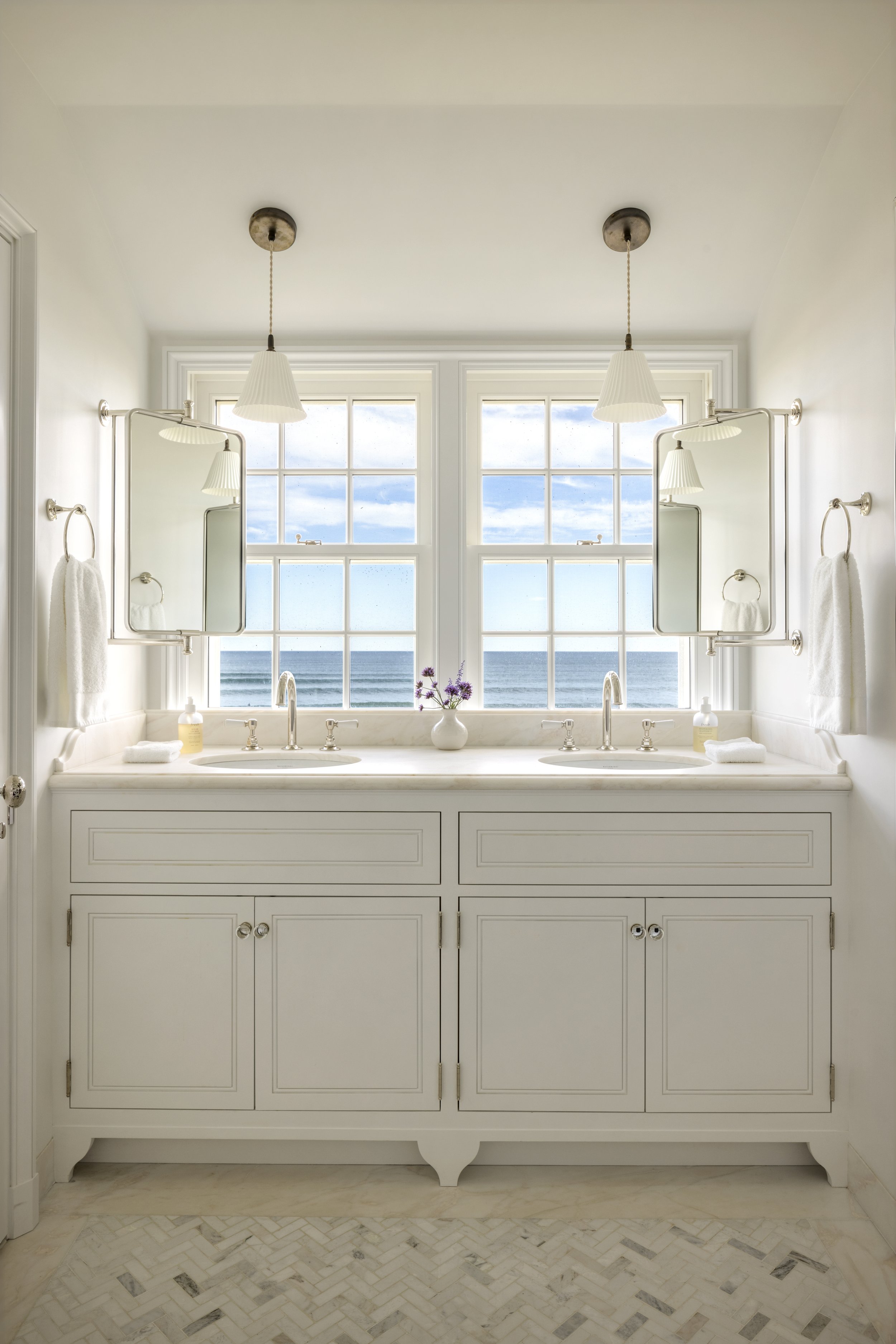
The girl's bathroom - taking in the spectacular natural light.
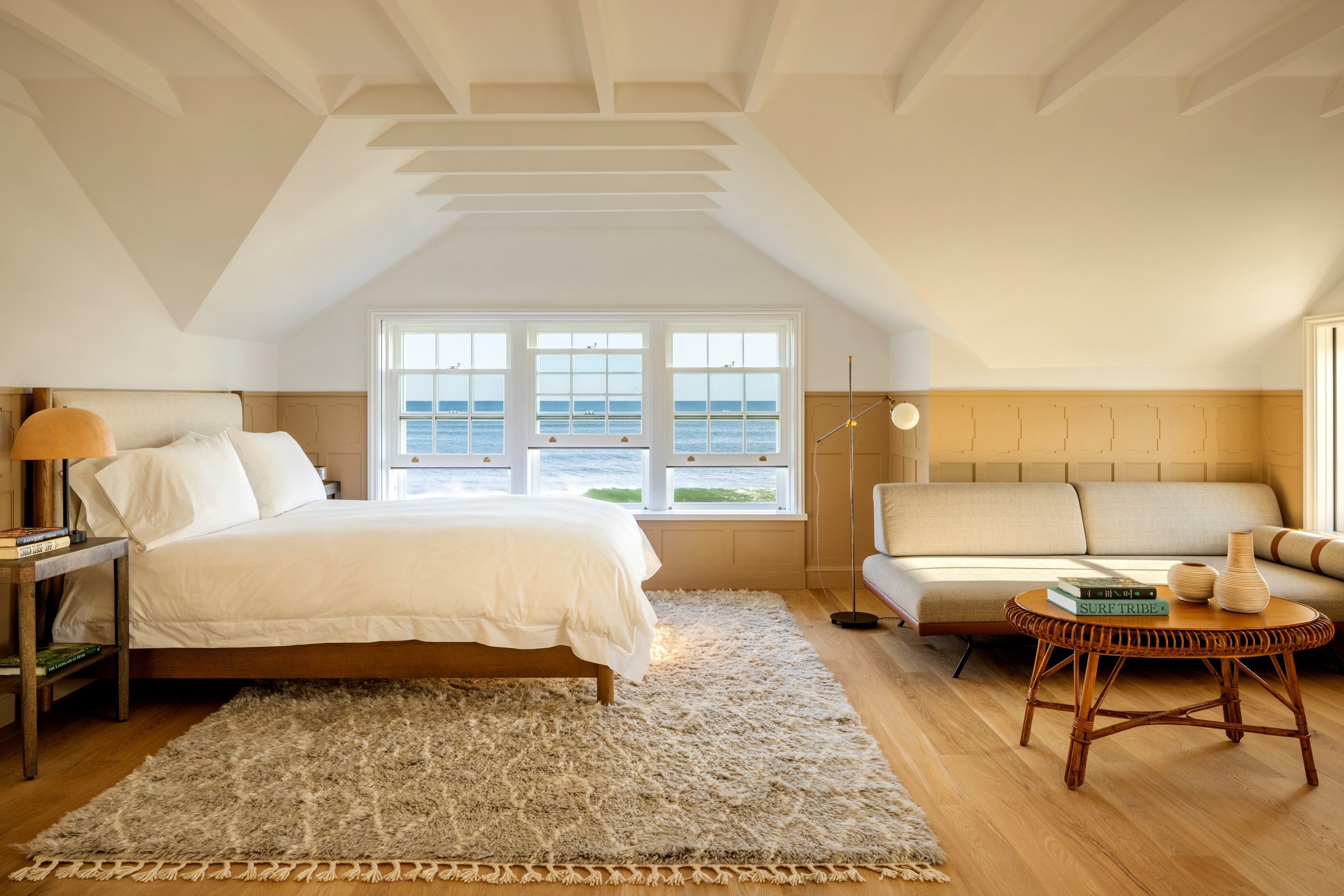
The Guest bedroom suite is tucked under the eaves, and accessed by the Tower stairs; it has three exposures and wood burning fireplace.
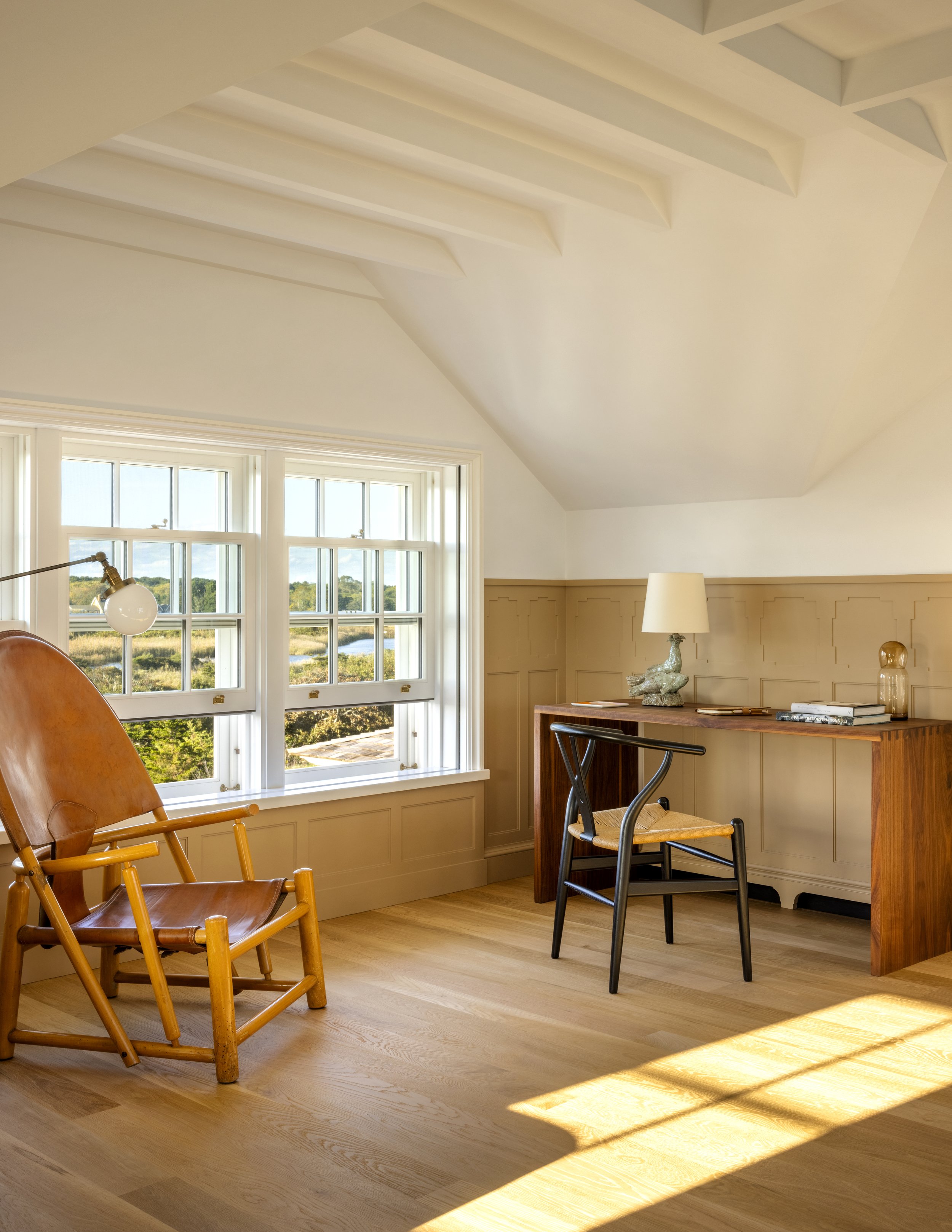
With access to a private tower deck, the guest suite has views in all directions. It is a perfect place to spend a quiet weekend any time of year.

The view coming up the driveway highlights the two new additions - the screened porch bookending the house as you drive up, and the entry sequence.

The new additions are intended to feel like they have always been there. The screened-in porch below, and bedrooms above, are flanked by a fireplace and chimney that matches the opposite side, and visually bookends the house.

The new tennis court was designed in collaboration with Landscape Architect Ed Hollander. The European red clay court was chosen to enhance the Owner's abilities on this more challenging terrain.

A few of the property from the North West.

At dusk the house and landscape lighting designed by Fisher Marantz Stone bring a warmth to the property.

A welcoming new entry sequence bring you to the front door.

As the sun sets it gives the house a warm glow.

The final view, as you leave the tranquility of the property perched on the bluff, frames Georgica Pone through a key-hole shaped opening, inviting you to pause and take it all in one last time.
Our best tools to describe the infinite possibilities to clients are renderings - whether scribbles on a napkin, beautiful hand renderings or photo-realistic images and videos. They also help us identify any unresolved areas and refine our ideas.
In this photo-realistic video created by Sandy Ewen we depicted the look and feel of this estate project at this moment in our design.
Photorealistic renderings
Photo-realistic renderings
This project was truly a dream come true for all of us at Bellwether Architects. From beginning to end, and along side with an exceptional team - and we hope it will continue to be a dream home for this family for generations to come.



