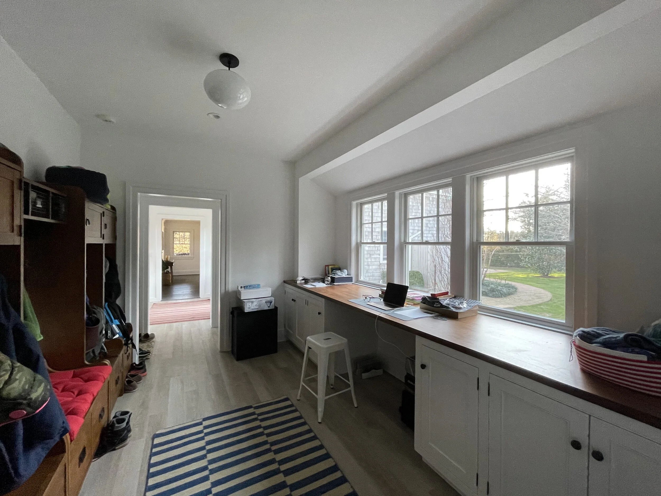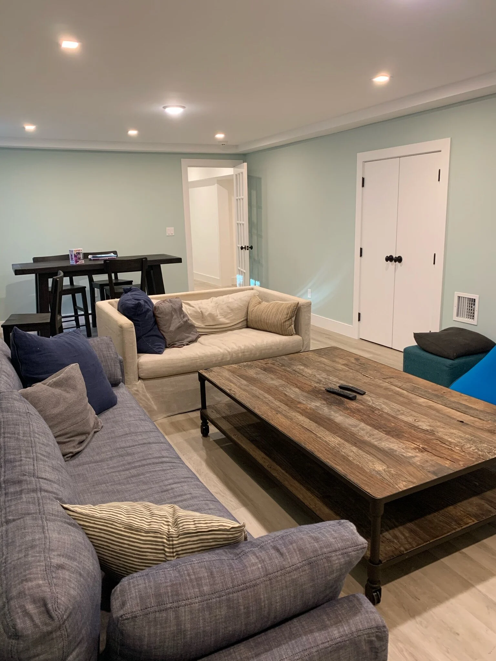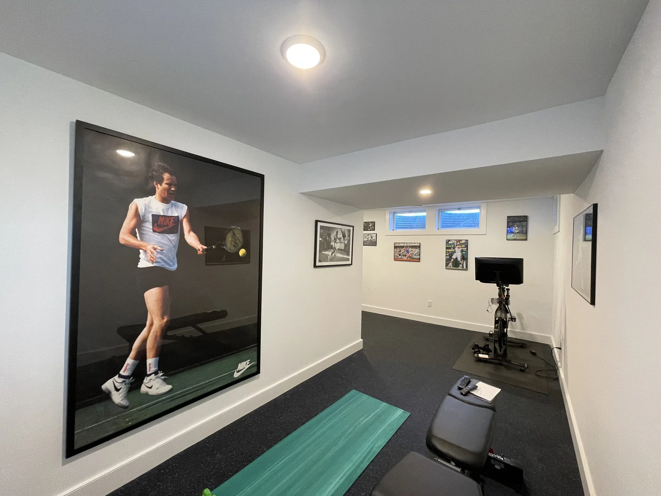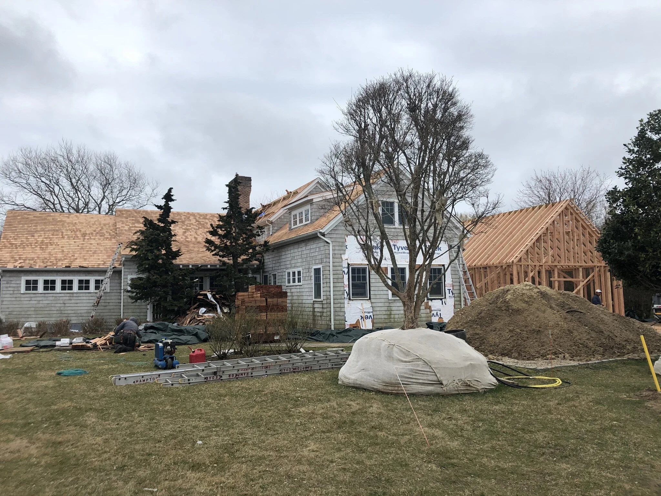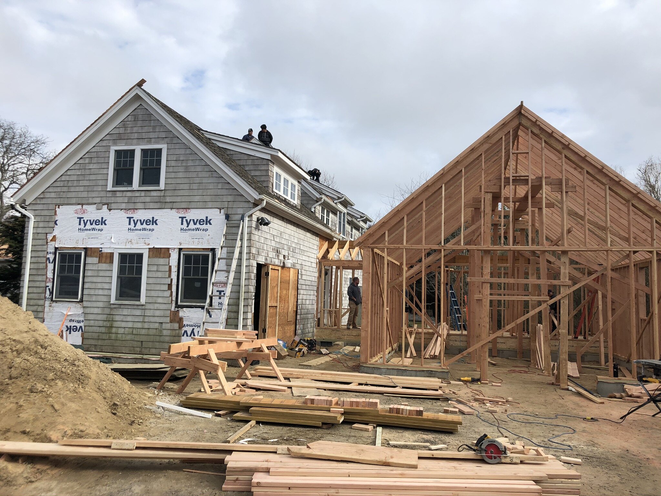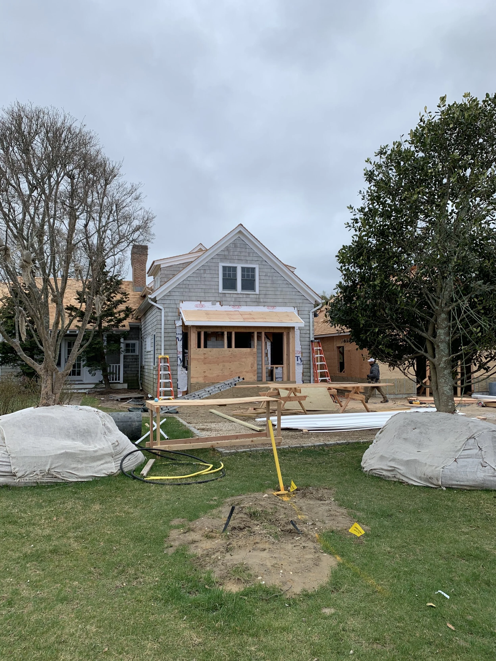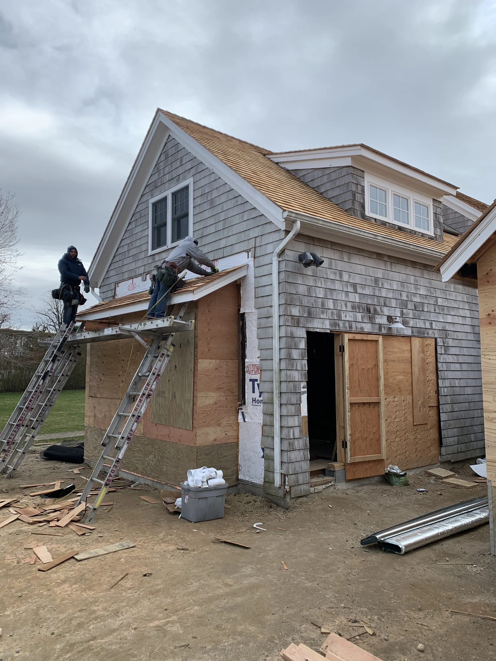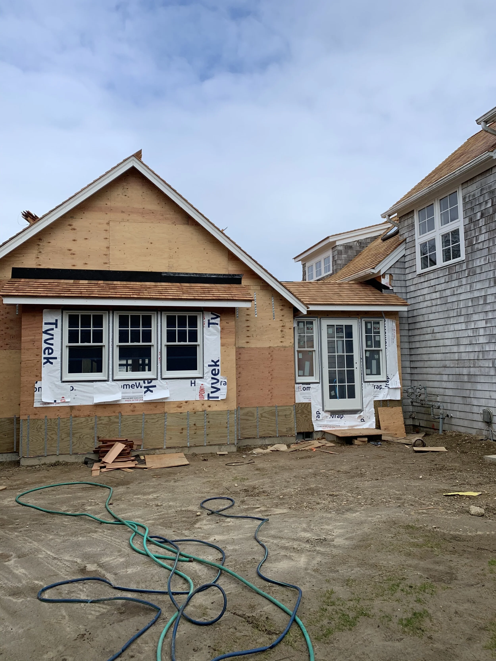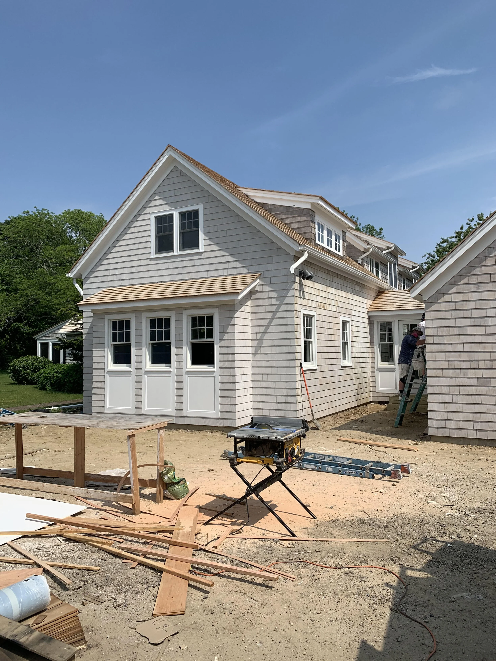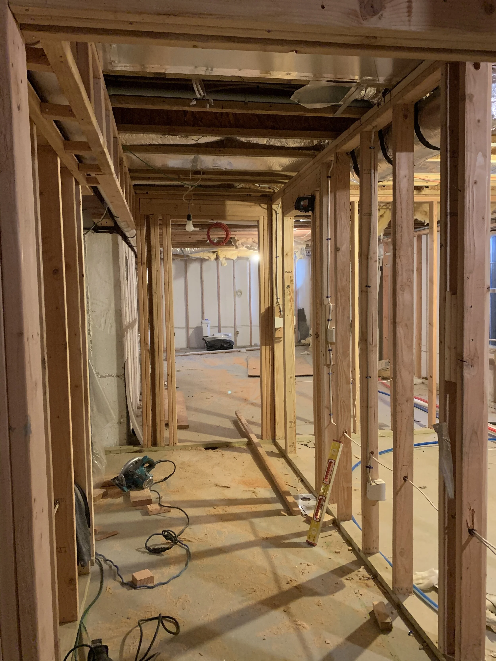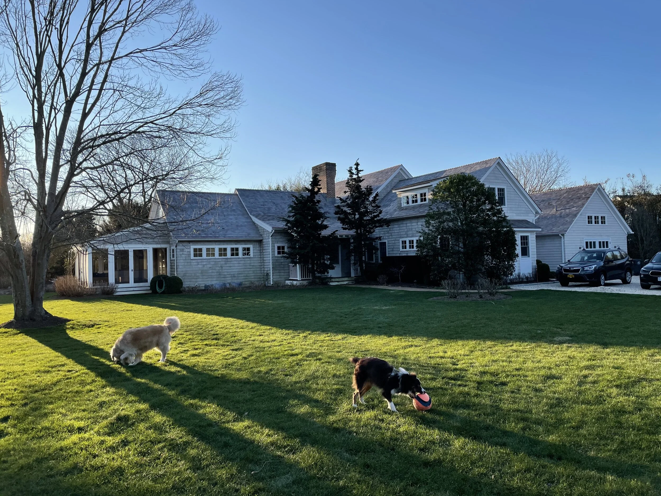
Expand to fit your (new) needs.
This Hamptons summer home was so well loved that it has become a 3-season home for this family of 6 (including their Golden Retriever). With the kids growing, and extended family and friends visiting often, they needed to expand to fit their changing needs but wanted a tasteful addition, in keeping with the original design.
This project started small, with a modest request to finish the basement so the kids could have a Playroom. It quickly expanded to relocating the Laundry, adding a Powder Room, and small Gym with a Wet Bar, while retaining plenty of storage space. Additionally, they thought: why not make the existing Garage a Den, with a nice bay window in keeping with the original details of the house? To do so, we relocated the first floor Powder Room so that the Den could have a closer connection to the rest of the home. Finally, while designing the new (larger!) Garage, they decided to add a Mudroom, Breezeway, and Powder Room that could be accessible from the pool. The project is nearly finished - and it is so much fun to watch the kids play a role in design and decoration, and stake a claim to their new-found space!
General Contractor: Mott & Co.
Exterior - Completed!
Exterior - Front Door
Exterior - Additions
Exterior - New breezeway connecting Addition to Existing house
Exterior - Poolside
Exterior - Poolside
Exterior - Front Entrance
Interior - New Family Room
Interior - New Family Room
Interior - New Family Room
Interior - Entrance to Family Room
Interior - New Breezeway
Interior - New Mudroom
Interior - New Mudroom
Interior - New Garage
Interior - New Basement Hallway (and Gym beyond)
Interior - New Playroom
Interior - New Playroom
Interior - New Gym
Before (future addition to the right)
Before (future garage, mudroom and breezeway)
Before (old garage - future Family Room)
Before (future hall and gym)
Before (future kid's playroom)
In Construction - Breezeway framing
In Construction - New Garage framing
In Construction - New Garage Framing and prep for bay window in original Garage
In Construction - prep for new bay window
In Construction - New bay window framing
In Construction - rear side of Garage/Mudroom and Breezeway
In Construction - New Garage with finishes
In Construction - New bay window with finishes
In Construction - Basement Framing (playroom beyond)















